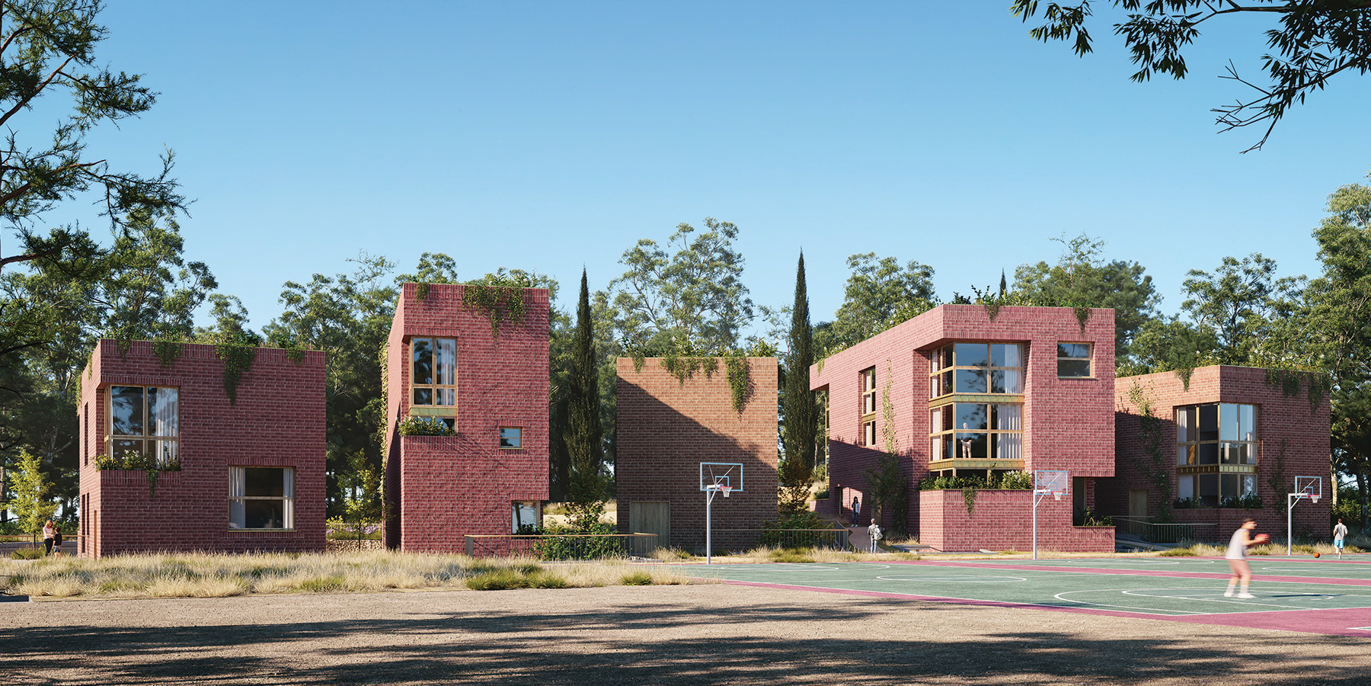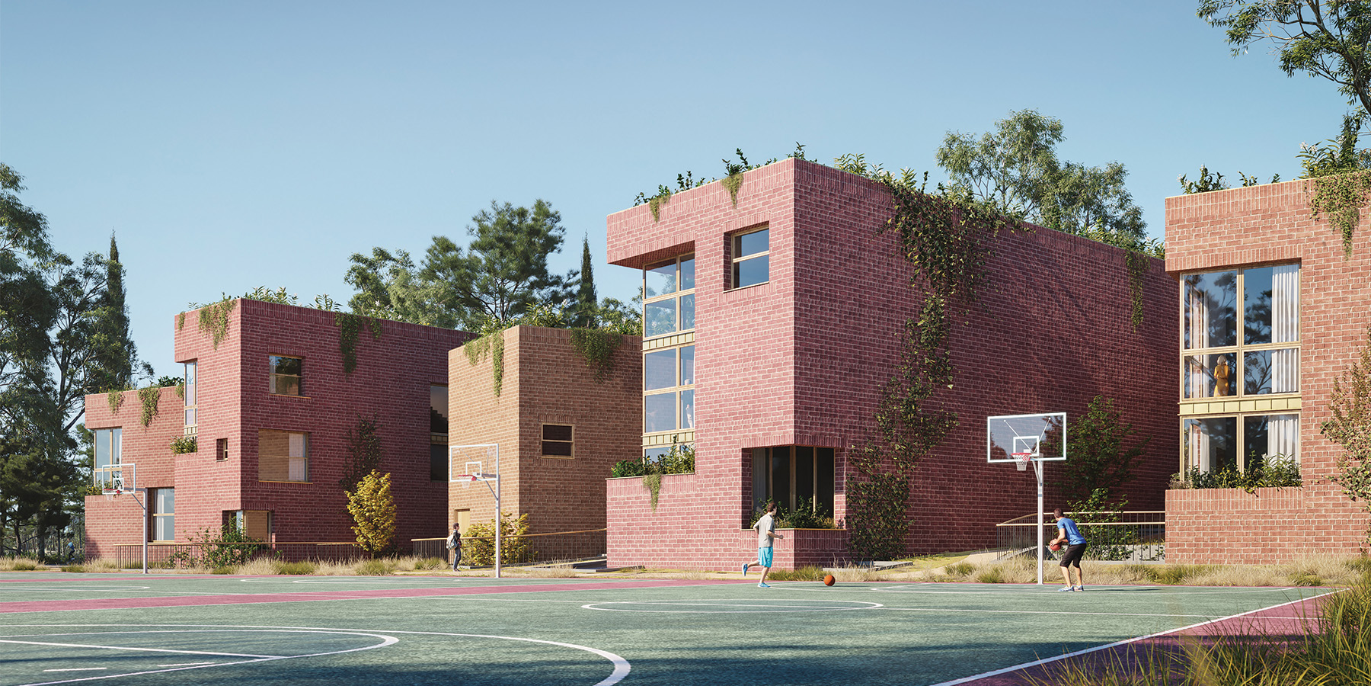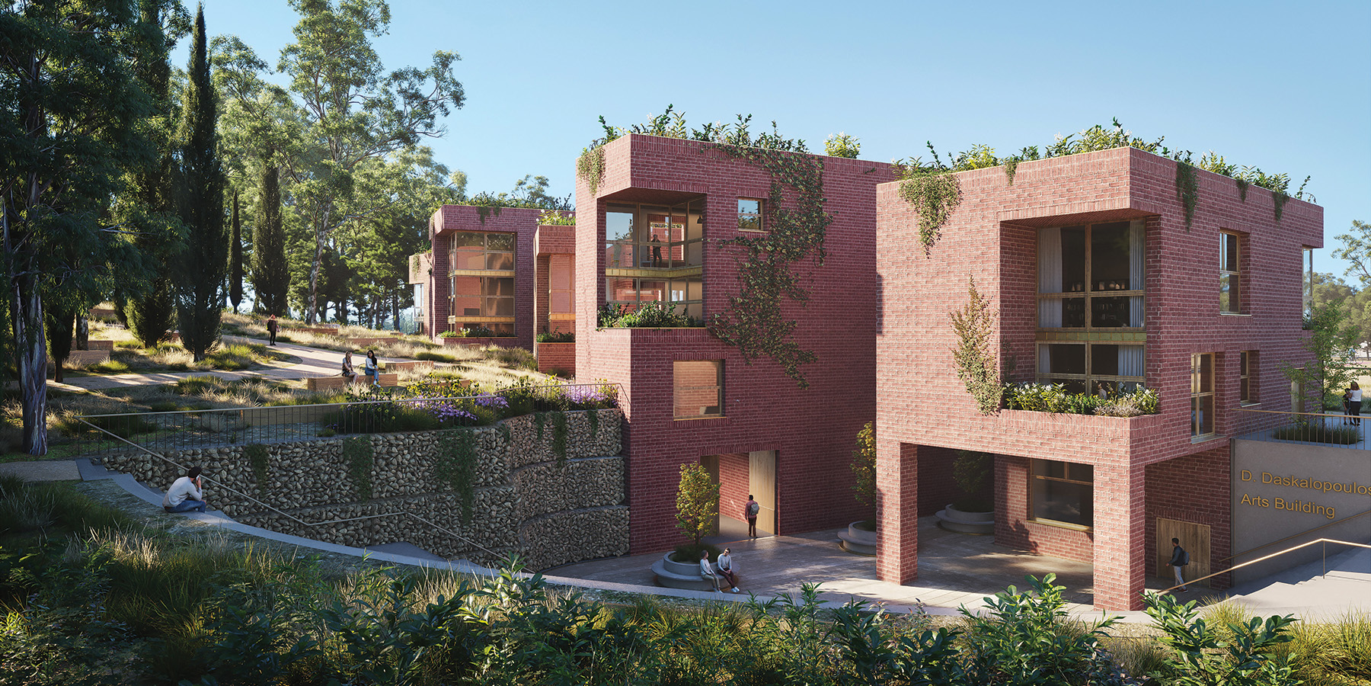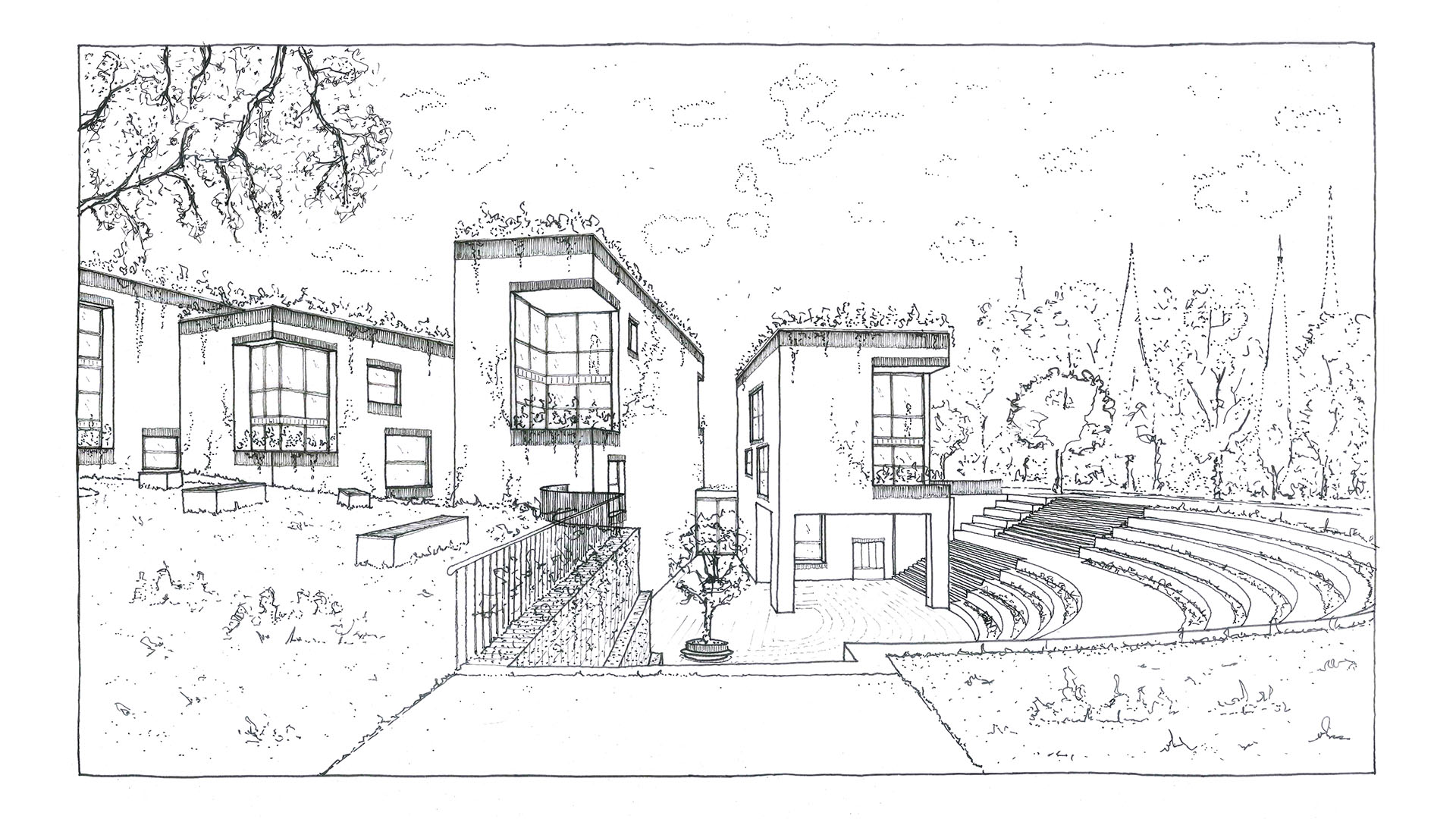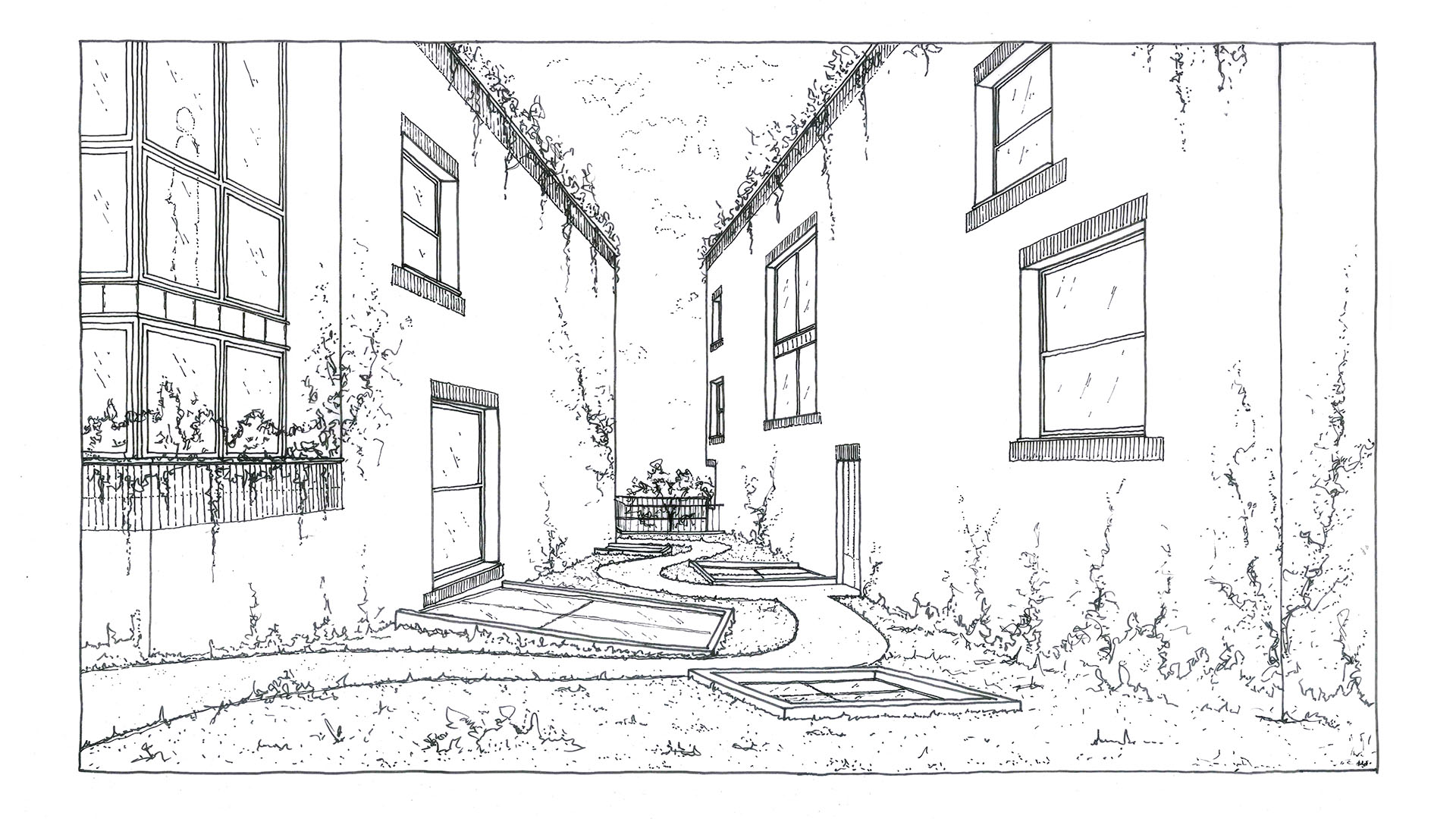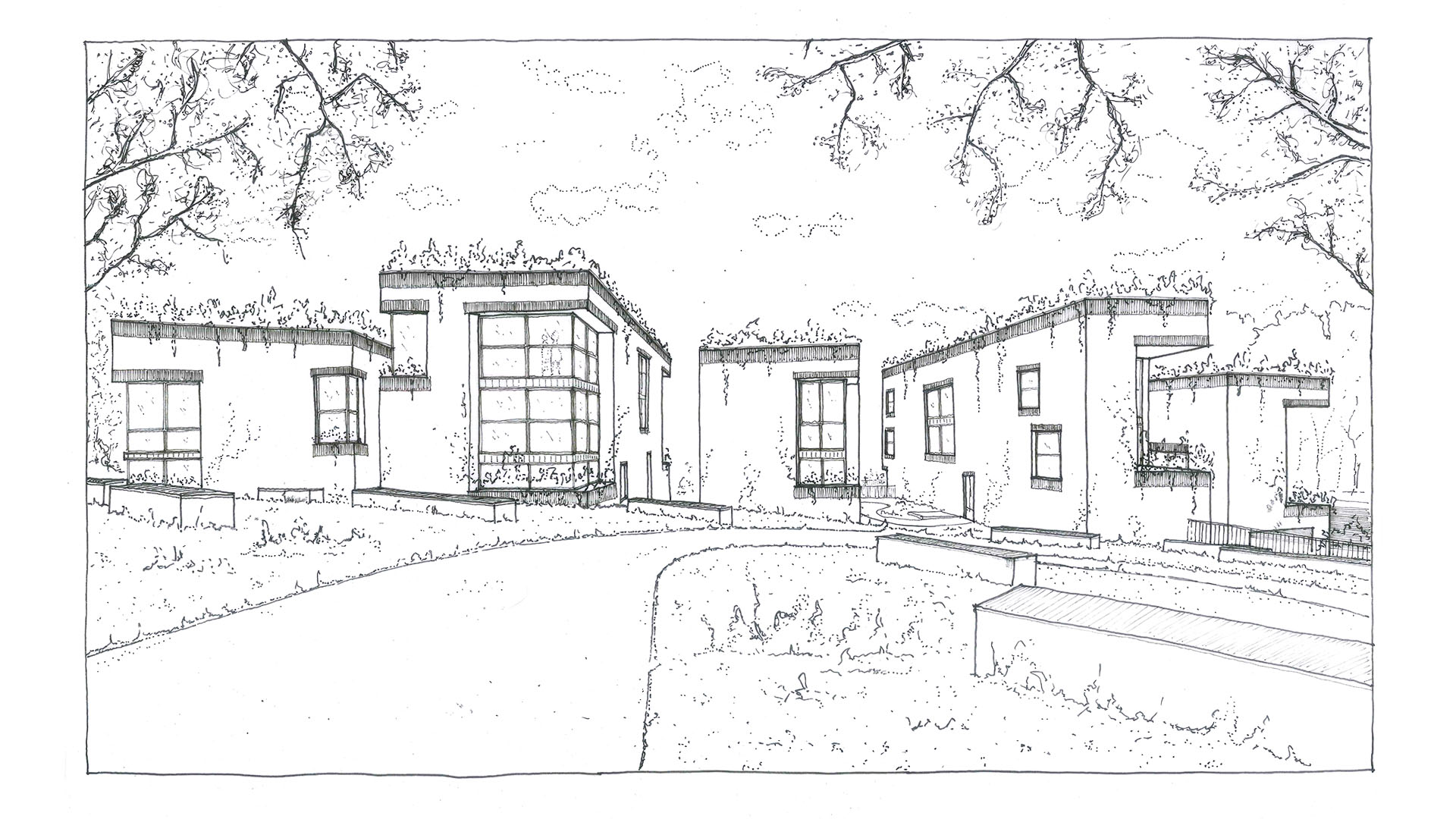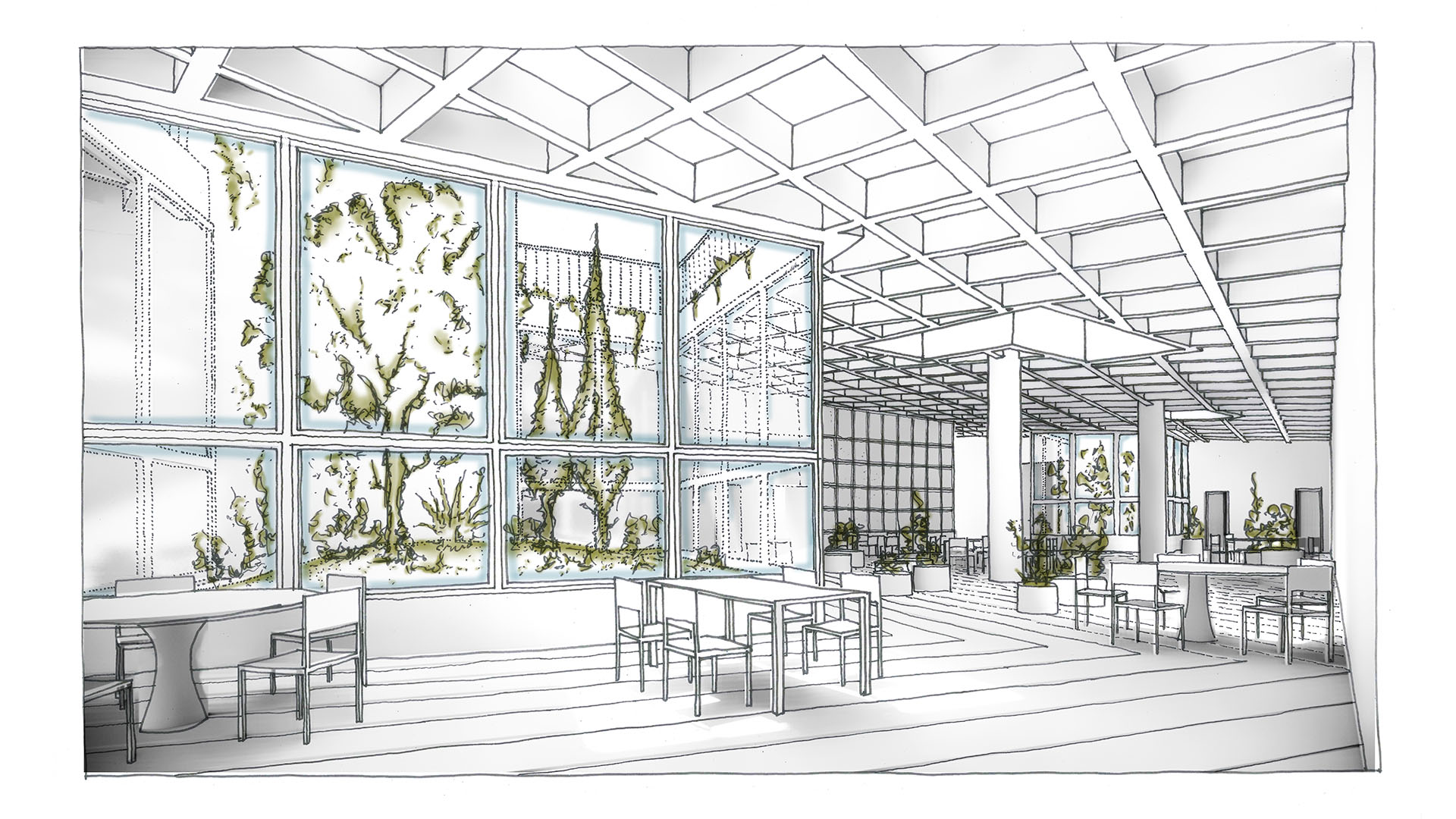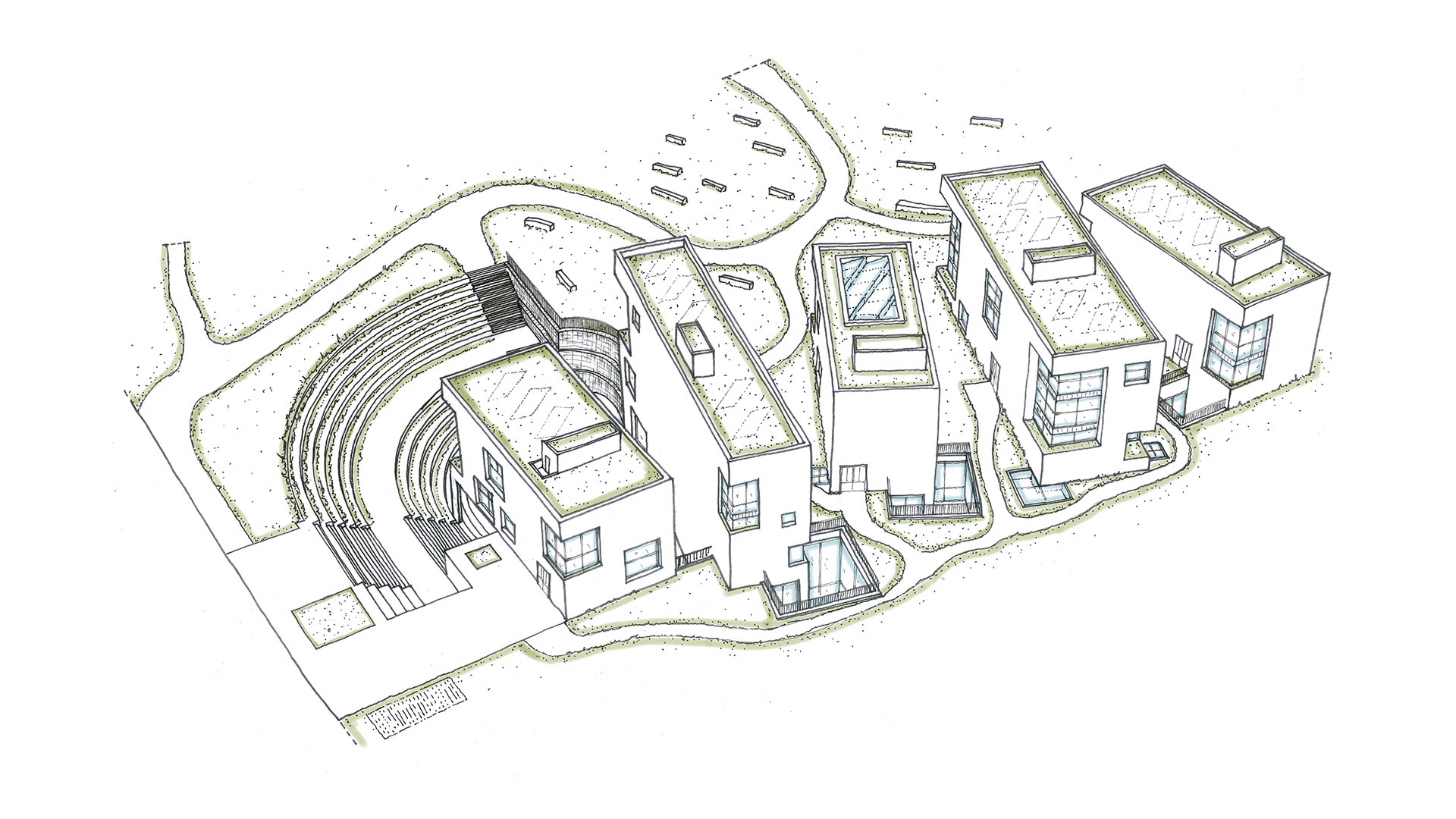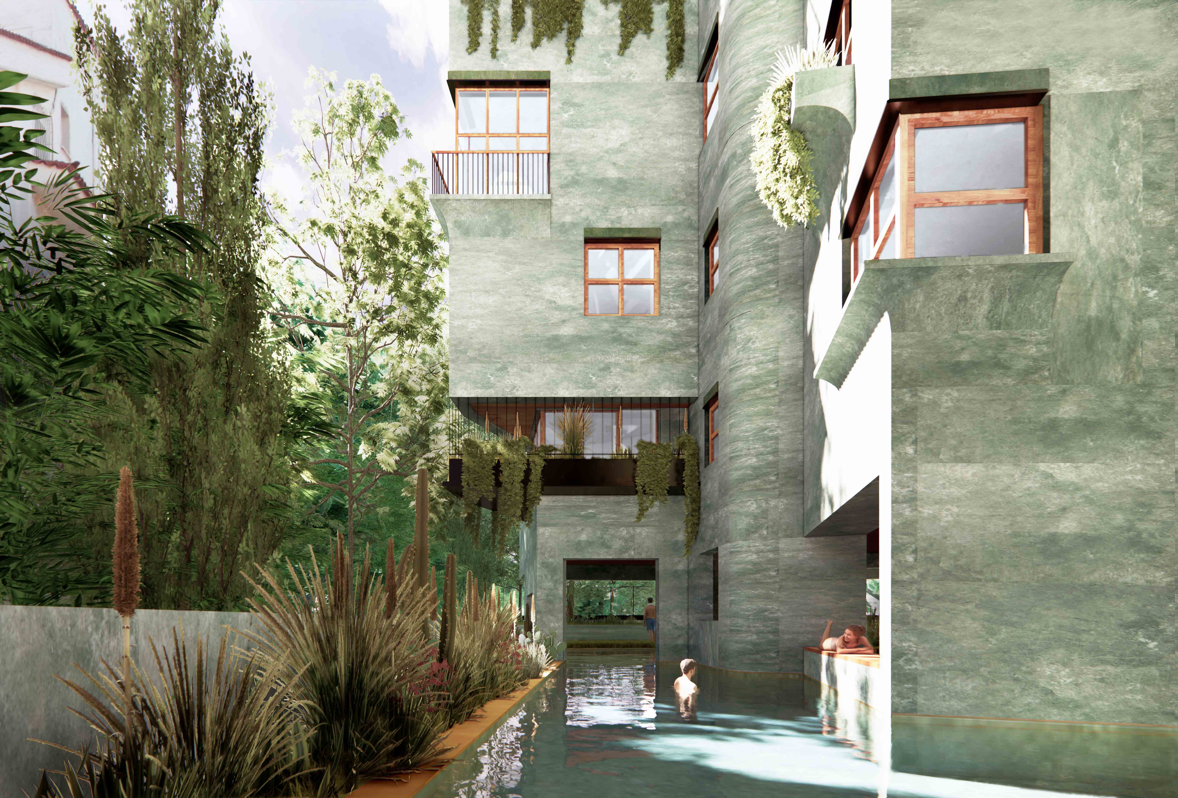D. Daskalopoulos Arts Building for Athens College (Competition entry)
Architecture
View from Stefanou Delta campus entry, morning shot
View from the new courts area, morning shot
The Arts Building plaza as see from the outdoor amphitheater, afternoon shot
The south access to the Arts Building
Outdoor space between Building 2 and 3
View from the campus south grove
The Grand Basement Hall of the Arts Building
Massing axonometric sketch
Project Description
What if users and landscape can co-exist in such harmonious balance, creating an intimate level of experience that feels like the building does not exist and is invisible? Our studio highlighted this question considering the prominent location of the project into the campus of Athens College. Situated steps away from the main entry gate of Stefanou Delta street, the north view of this building will be the visitor’s first impression upon entering the College and the student’s last memory following graduation. Engulfed at the boundary of the sports courts and the campus grove, the competition site asks for a scattered massing that will encourage flows of students to experience building and surroundings alike. Therefore, we suggested dividing the requested program into two big categories: a) the educational functions (art studios, library, classes, management) and b) the exhibition functions (exhibition space, toilets, storage, amphitheater). To improve environmental performance and reduce envelope costs, our design organized the educational program above ground and the exhibition program in the basement. This division allows for clean separation between the students’ flow (towards classes and studios) and visitors’ flow (towards exhibition space); simultaneously, internal building communication permits the connection of education and art when needed.
Considering the plot’s characteristics and its surroundings – both current and planned - and to ease student flows, we suggested breaking down the educational program into five separate volumes. The in-between outdoor area of our proposed massing enhances the existing campus circulation, while providing independent access to the classes, art studios, library, and staff offices. Five cores connect the educational Superstructure with the basement zone. In this Grand Basement we designed the exhibition hall and its support areas. Students moving from the educational Superstructure to the Grand Basement encounter a multi-functional Hall before moving to the double-height exhibition room. We imagine the Grand Basement Hall as one of the most active, open and livable areas of the Arts Building: a zone where students can exhibit projects and prepare their yearly shows, parents can admire their kids, and visitors can participate in open seminars; a secret basement universe where nature elegantly inserts into the pedagogy, education and science encounter art, and diverse freedom of expression meets inclusivity. Two big staircases immerse the user towards the entry plaza situated at a lower level, surrounded by the outdoor amphitheatre. In honor of the D. Daskalopoulos donation, our team decided to dedicate four spacious areas of the building’s lobby to exhibit a selection of the collection’s art pieces, under big skylights. Our proposal for the D.Daskalopoulos Arts Building, with its scattered massing, brick façade and landscape integration looks carefully into the site, campus, program, IB curriculum, donor’s collection, budget and sustainability. It improves social and educational interaction inside and outside the new building and integrate this original typology into the educational experience and collegiate life.
Renders: Oleg Stathopoulos
-2022
