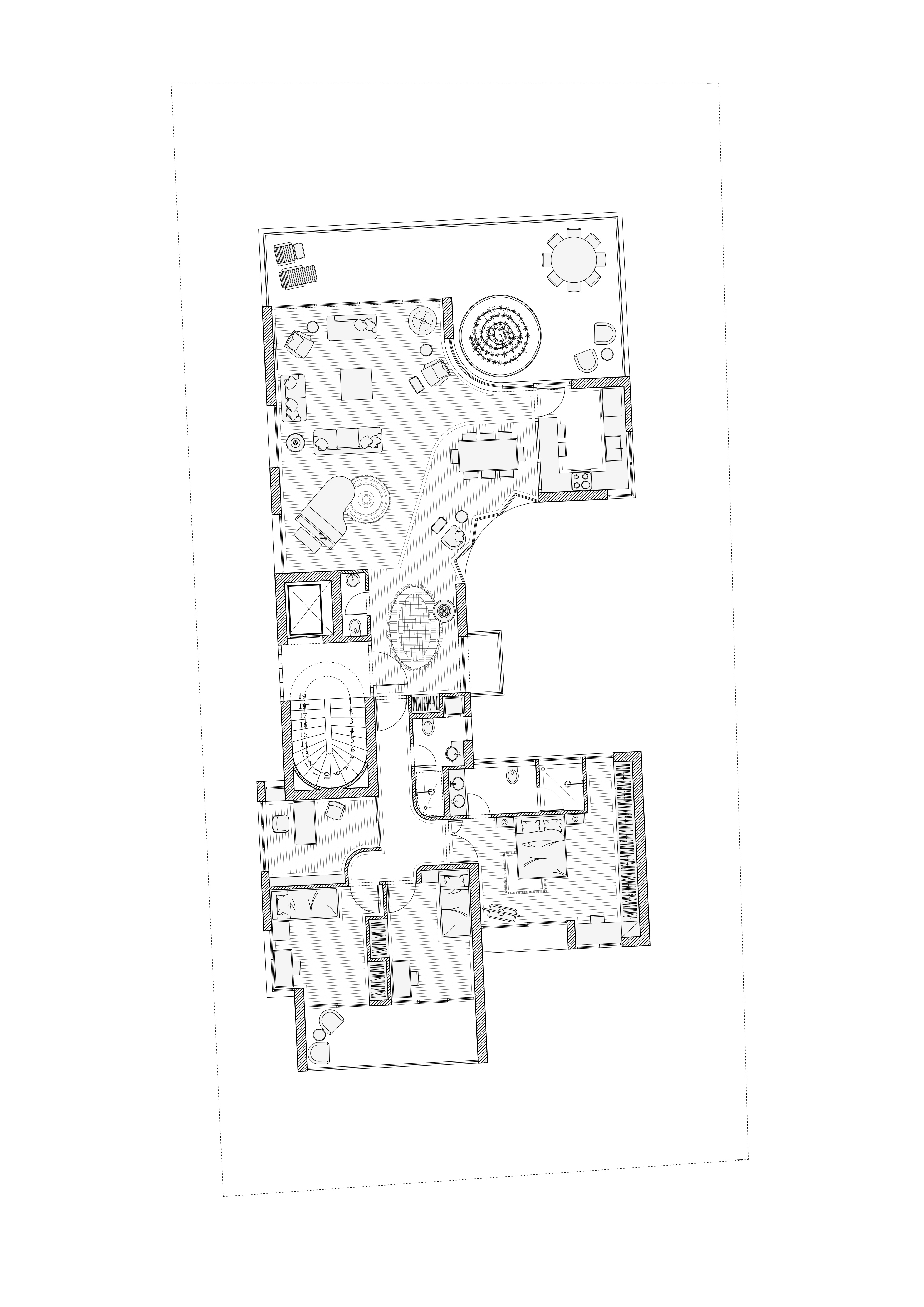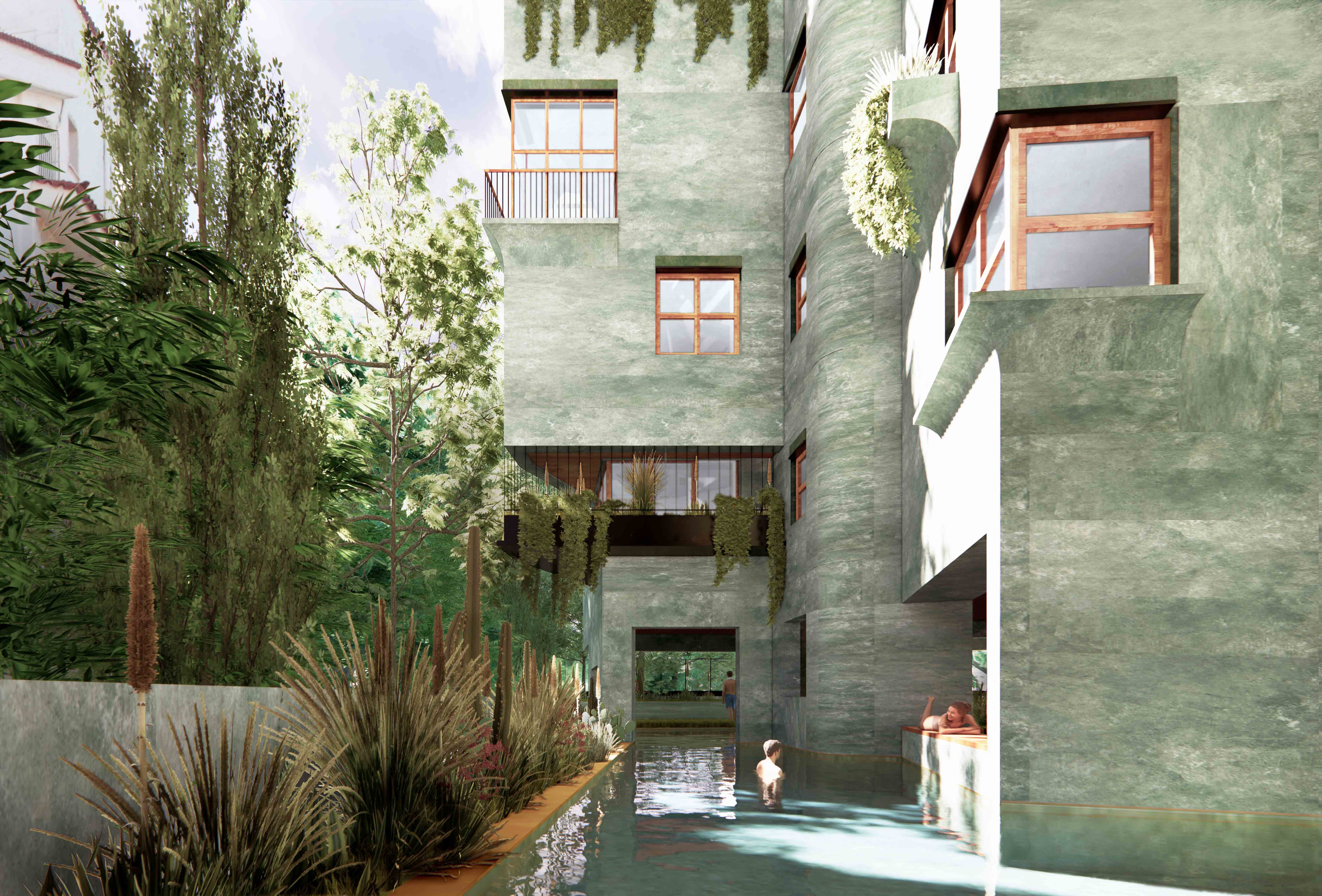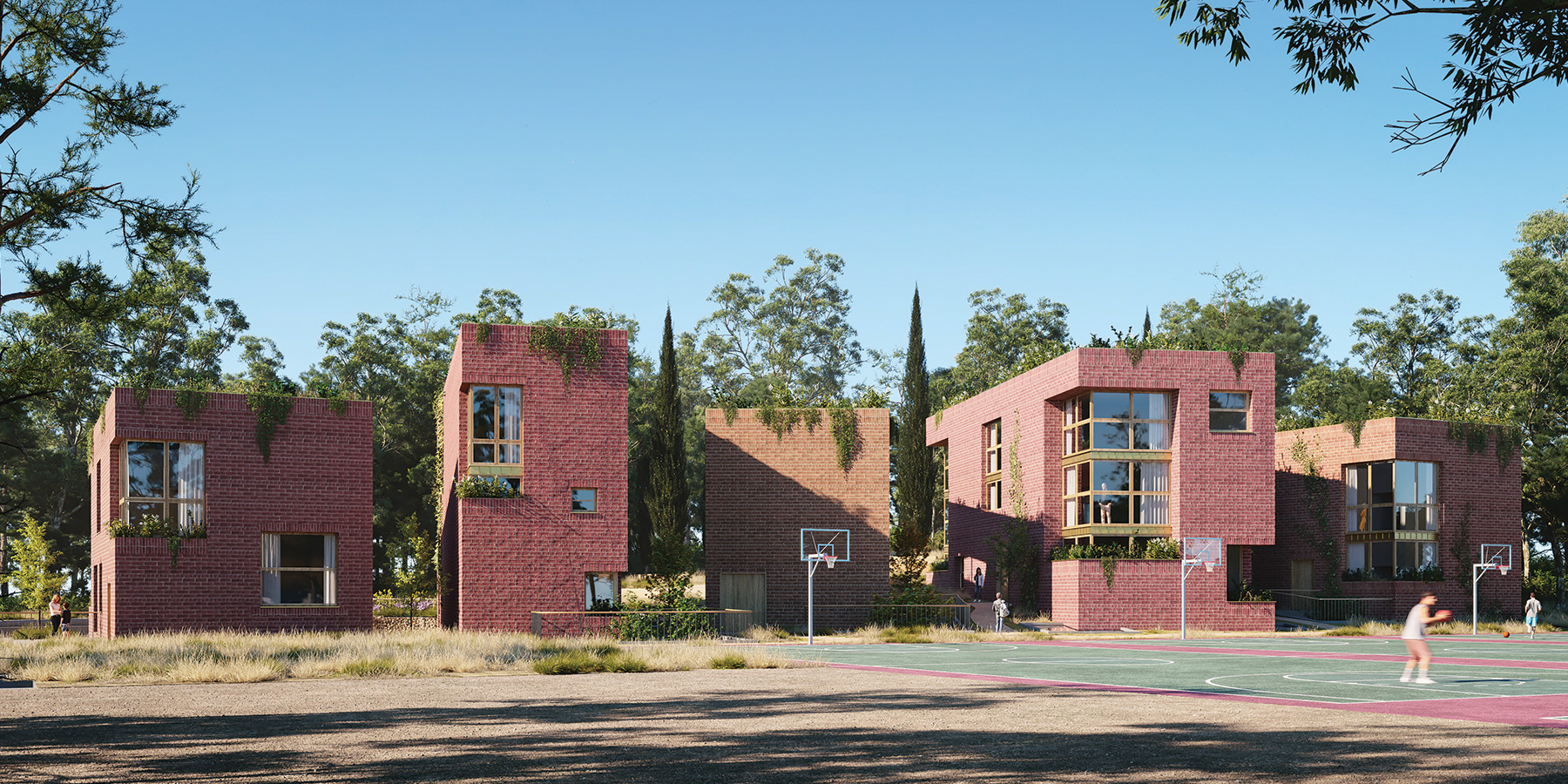Apartment building in Glyfada, Greece (Concept design)
Architecture
Front view from the street
Front view of superstructure
Levels 1, 2 and 3 balconies and entry garden
Level 3 floorplan (typical)
Project Description
This is a design for a new, from-the-ground-up residential building in Glyfada, a suburb in the south of Athens. The building consists of 6 apartments, scattered in 4 floors and the ground level. Our team placed a particular emphasis on the 3rd floor apartment that features 3 bedrooms (including a master bedroom) spanning across 160 sqm, as well as to the penthouse duplex apartment (210 sqm) that features 4 bedrooms across two levels, with the master bedroom offering a private swimming pool. All apartments have spacious balconies connected to the indoor living areas featuring barbeques. A unique element of the project is the ground floor pool located at the building’s atrium space, half of which belongs to the groundfloor duplex apartment, while the rest is open to the rest of the building’s residents. Visitors coming into the property enjoy a unique experience of the pool after entering the building’s main double-height entry. An 8-stall underground parking offers space for the automobiles of all residents.
-2022









