1. Pier55 by Heatherwick Studio 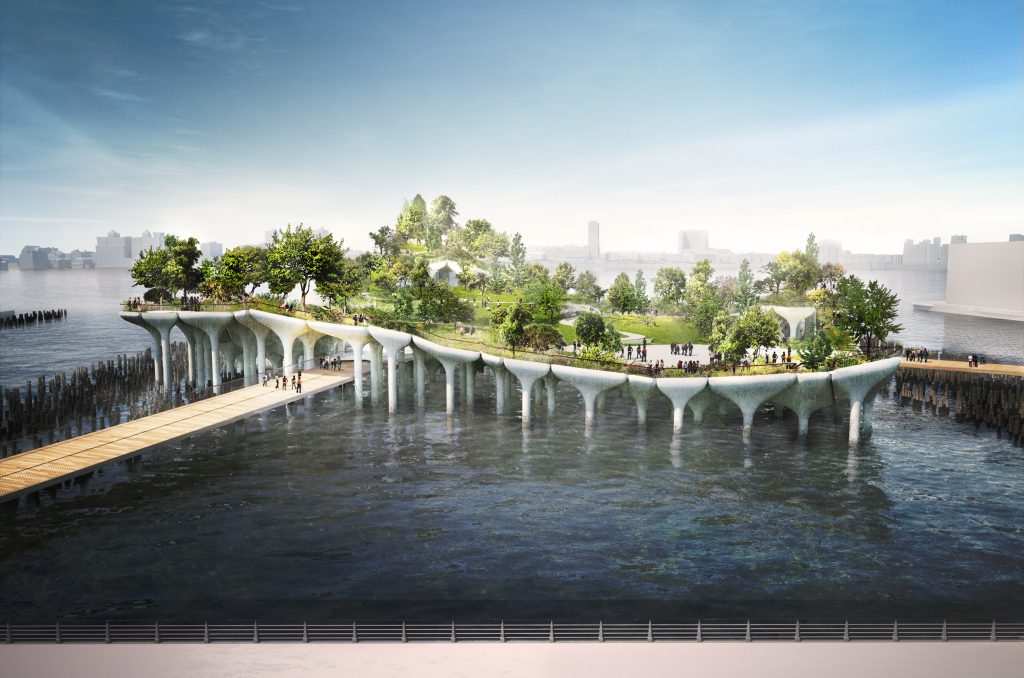
Heatherwick Studio won the design competition to build a new pier on the Southwest riverside of New York’s Chelsea neighbourhood. New structural piles coexist with the remains of the old pier, and they rise upward from the water with different levels to form an eye-catching green landscape and therefore the striking topography of the site. Serving initially as a public park with viewing platforms and alleys, the new pier project will accommodate as well an outdoor theatre for 700 people and a space for small performances.
A colossal project of 280 piles supporting a new landscape of indigenous plants and trees covering a size of 11,000sqm will see the light this year.
2. 1,000 Trees by Heatherwick Studio
1000 Trees project represents a multi-use complex, located next to Shanghai’s art district. The site is surrounded by a public park and concrete towers, measuring 300,000sqm.
A development with such a prodigious size entails 800 structural columns for support. Those columns protrude from the complex as an important trait to the building with their huge planters full of thousands of trees and shrubs used as an addition to the park nearby. The architects focus on laying out the columns in an orthogonal grid to create two tree-covered mountains as they slant downward toward the park. Two historic buildings were kept on the site and they’re linked to the new project by a bridge that appears as a vital focal point inside the multiplex.
3. Musée Atelier Audemars Piguet, Switzerland, BIG
Audemars Piguet is a Swiss manufacturer of watches and clocks, founded by Jules Louis Audemars and Edward Auguste Piguet in 1875, hence the name Audemars Piguet & Cie.
BIG won the competition to build a new museum for this luxury brand. Rooted in the valley of LA Joux in Le Brassus, Switzerland, among the historical manufacture, the family owned Swiss museum will add a new sculptural and spiral look to the environment while remaining loyal to the nature and the historic surrounding. The total new size of the site measures 2,373 square meters blending with the old development.
The vital and dynamic shape will emerge from the ground offering a unique experience and an astonishing view for visitors in the Pavillion of art and science. Musée Audemars is the signature of a perpetual and bold shape that will endure timelessly.
4. Poem Pavilion, UAE, Es Devlin
Es Devlin is mandated to design UK Pavilion at Dubai Expo 2020.
Based on a 2015 Stephen Hawkin’s project “Breakthrough Message” in which he summons all the people of the world to think of the right message to represent our planet in case the human race comes across other civilization in space.
Therefore the idea of the Poem Pavilion is born, fusing the British competence in Artificial Intelligence with Poetry, and featuring awe-inspiring illuminated “Message to Space” that visitors from every corner of the earth will be contributing to.
5. Nanjing Zendai Himalayas Center by MAD Architects
The thriving Nanjing Zendai Himalayas Center will combine nature, humanity and the modern urbanism in one colossal metropolitan project. MAD Architects aspires to keep a balance between the historic aspect of the 2 600 years old city and its hi-tech development. The 93,595sqm site area consists of 6 lots; a vertical city plaza is connected to two of them. The two levels are linked by curvy vertical paths which offer visitors to shift from an active retail area on ground level to a surprising stroll between buildings and gardens. Little bridges open to pedestrians only lead the way to discover a small community with short buildings at the center of the site. A moving scene is manifested by the blend of the little bridges with manmade hills and the water areas with a touch of prominent yet simple materials such as concrete.
Taking the look of waterfalls, the rising towers stand tall at the edge of the construction area with their sun control and shading glass screens. The water elements that link buildings and site together are not only used for aesthetic purpose but also they serve a great purpose for irrigation by collecting and recycling rain water.
6. Aljada Central Hub by ZAHA HADID Architects
A 6.5 billion transformational project for Sharjah, UAE focusing on integrating sustainability and smart technology while offering citizens and tourists a great leisure and entertainment experience. The design concept mimics the water droplet hitting the ground and spreading an impressive display of elliptical buildings that promotes natural and sustainable ventilation.
Another aspect of ecological design is the usage of smart solar power for lighting and recycled water for gardens.
7. Saudi Arabia Expo 2020 Dubai Pavilion by Boris Micka Associates
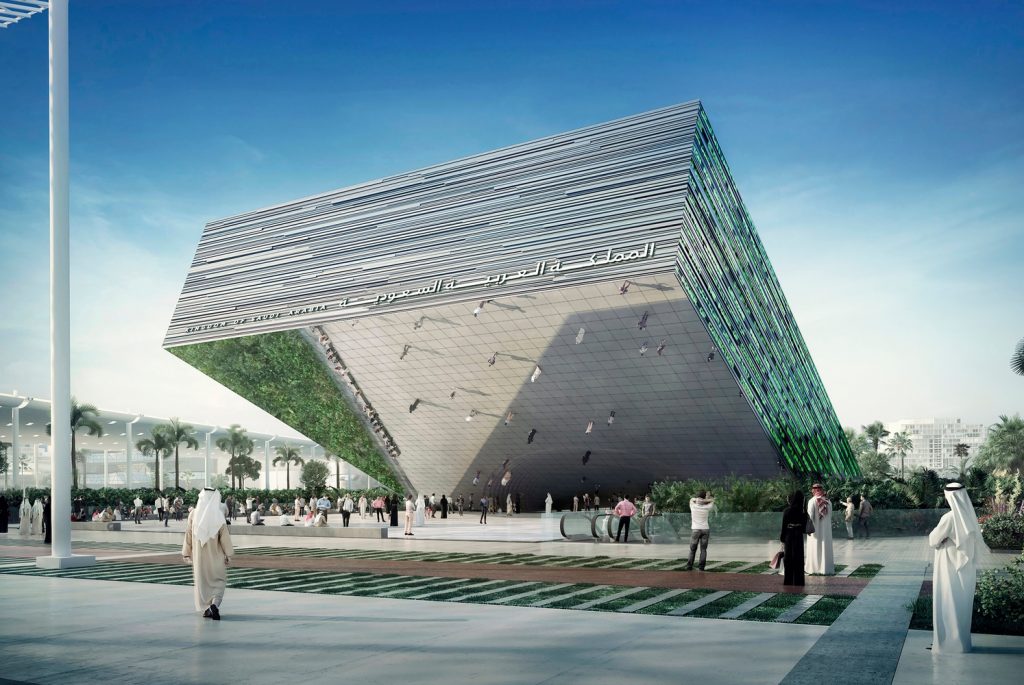 The Saudi Arabia Pavilion in Expo 2020 Dubai will take place from 20th of October, 2020 to 10th of April, 2021, representing an international must-see event. The project with theme “the sky is the limit” has the appearance of an immense window taking off from the ground and emerging to the sky, representing Saudi Arabia’s shinning future and ambition along with the persistent cultural influence.
The Saudi Arabia Pavilion in Expo 2020 Dubai will take place from 20th of October, 2020 to 10th of April, 2021, representing an international must-see event. The project with theme “the sky is the limit” has the appearance of an immense window taking off from the ground and emerging to the sky, representing Saudi Arabia’s shinning future and ambition along with the persistent cultural influence.
Guests are invited to explore the transformation of the country, thanks to an immersive experience displaying the abundant natural resources, creativity and the affluent legacy of the country. The pavilion measures 13,000 square meters which is the equivalent of two football pitches.
8. Academy Museum of Motion Pictures by Renzo Piano
Rejuvenating the historic 1939 May Company department store, now re-named the Saban Building; the Academy Museum of Motion Pictures, located in the distinct “Miracle Mile” Los Angeles, California, is set to become the world’s premier movie museum. A glamorous sphere will be replacing the addition to the building dated from 1946 and will be the hub for the David Geffen Theater and the Dolby Family Terrace which overlooks Hollywood. The revived building will consist of an immense gallery space along with leisure, food and entertainment areas.
According to the architect Renzo Piano, the big sphere represents how the people in the 1939 envisioned the future, mimicking a travel through space and time. Based on the concept of the movies’ timeline, visitors can enjoy all amenities offered, like exhibition gallery, theater, and terrace; it’s like going from sequence to sequence, with a blend of imagination and reality. The Academy museum embodies a great celebration of the cinematic field where people from all around the globe can interact with movies and moviemakers.
9. Tokyo 2020 Olympic Stadium by Kengo Kuma and Associates
What make this project of great significance are the multi-layered eaves that form the main feature of the façade. Each eave is well supported by wooden louvers giving it a human-scale and reminding the viewers of the traditional Japanese architecture in a contemporary fashion.
In order to resist wind and earthquakes, the architects use the axial stiffness of lumber combined with steel beams to form the truss structure of the roof.
10. 111 West 57th Street by SHoP Architects
The residential skyscraper of 111 West 57th Street is considered one of the tallest buildings in New York City, measuring 1,423 feet tall with a total surface of 330,000 sf. Being regarded as an outstanding landmark for the area, the elegant tower rises with its Terra-Cotta ornament, an original material from the golden age of the Manhattan skyscraper but used with advanced techniques.
Terra-cotta is a versatile material, once modeled, shaped into different wall covering elements for the facade, and installed in a staggered manner; it creates a dramatic unique effect, achieving the look of rippled or lustrous finish like silk.
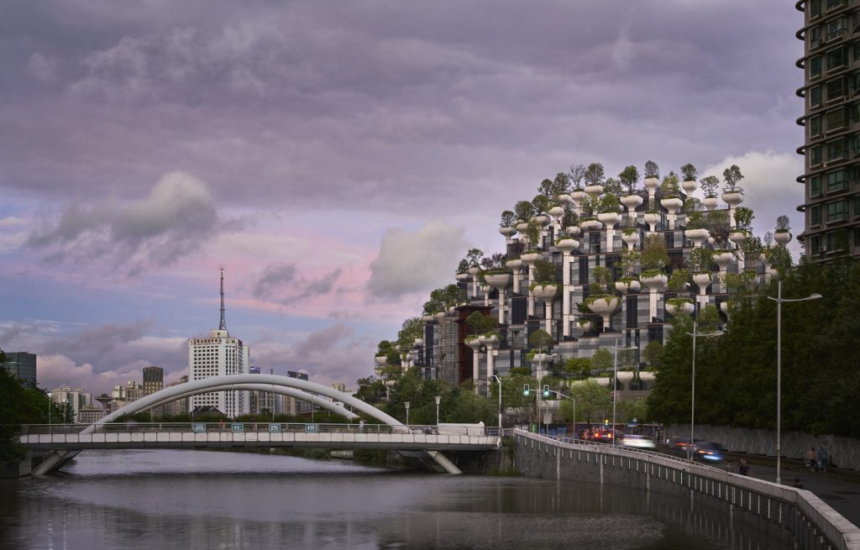
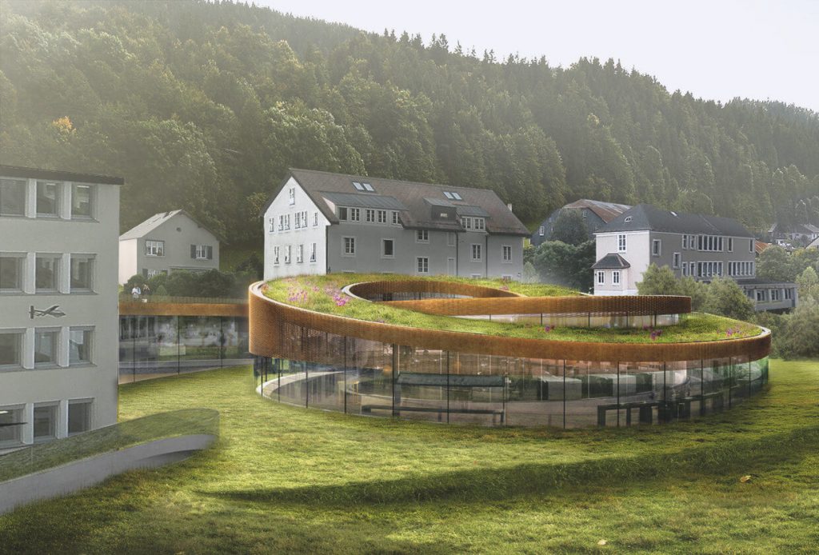
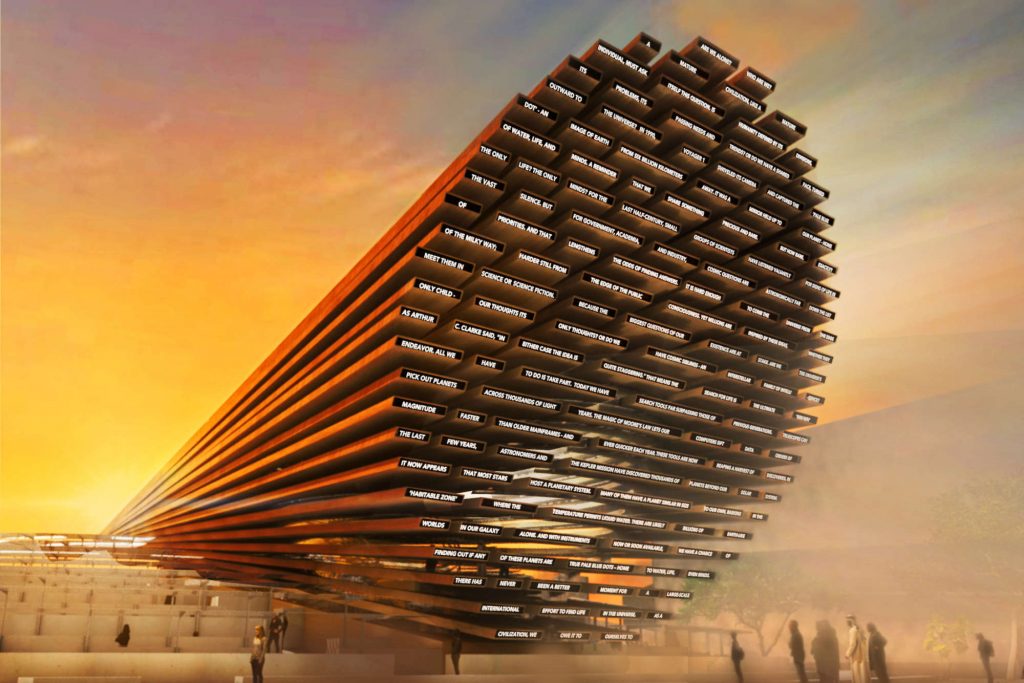
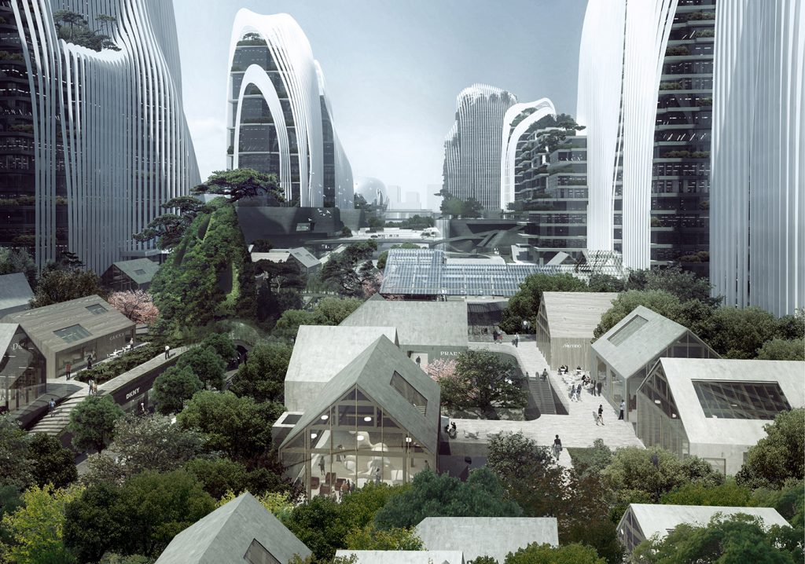
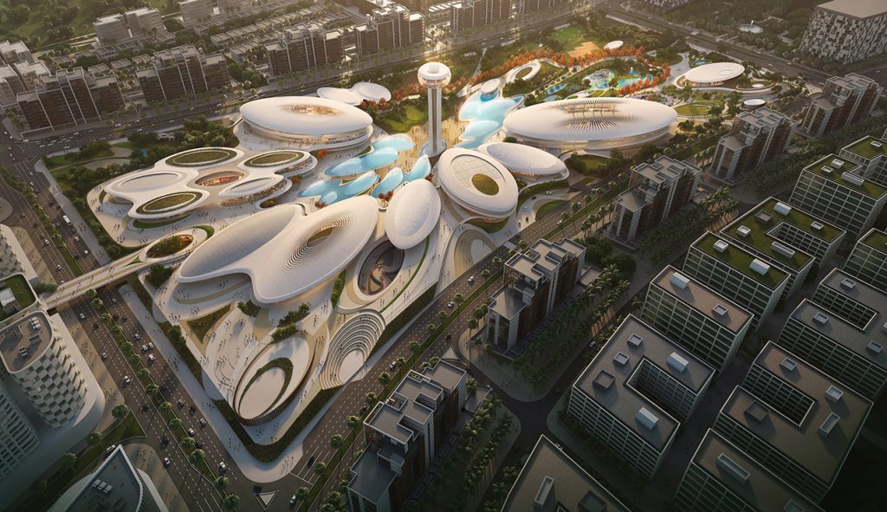
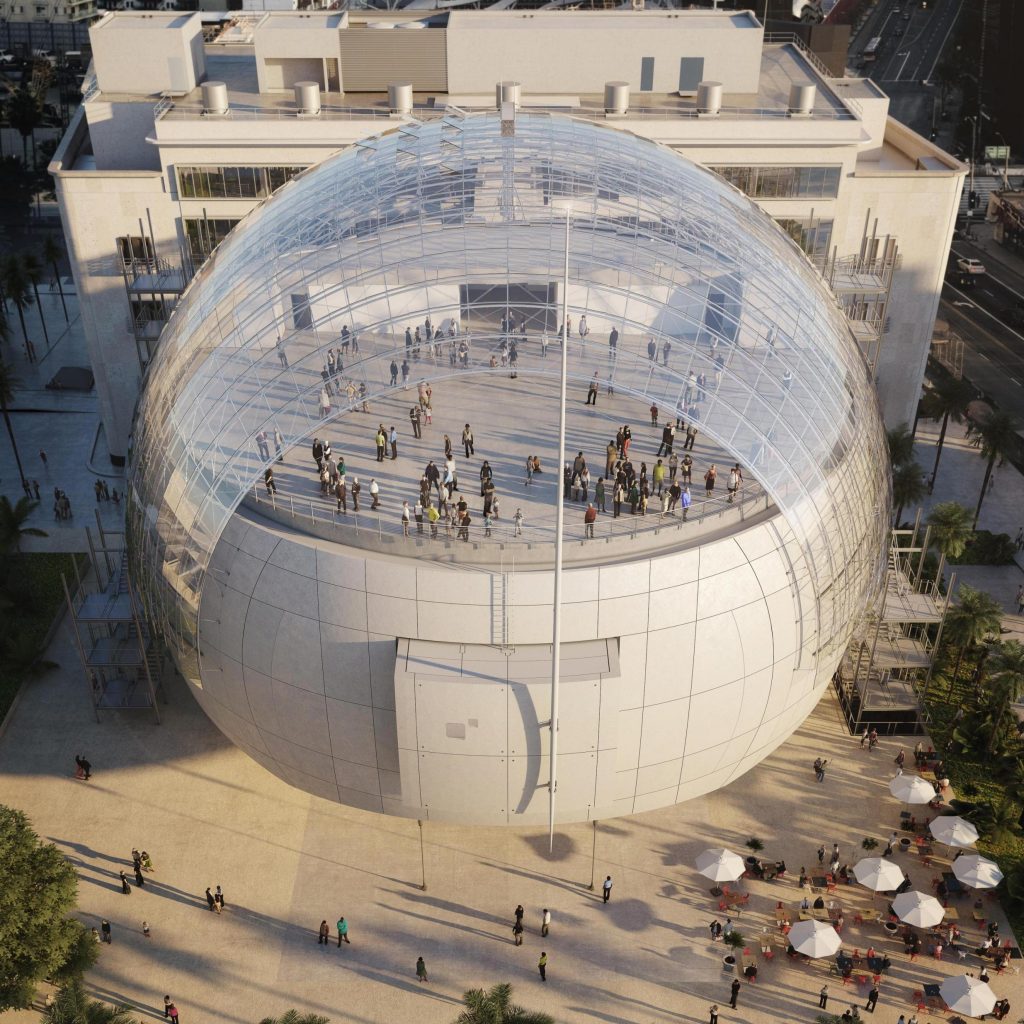
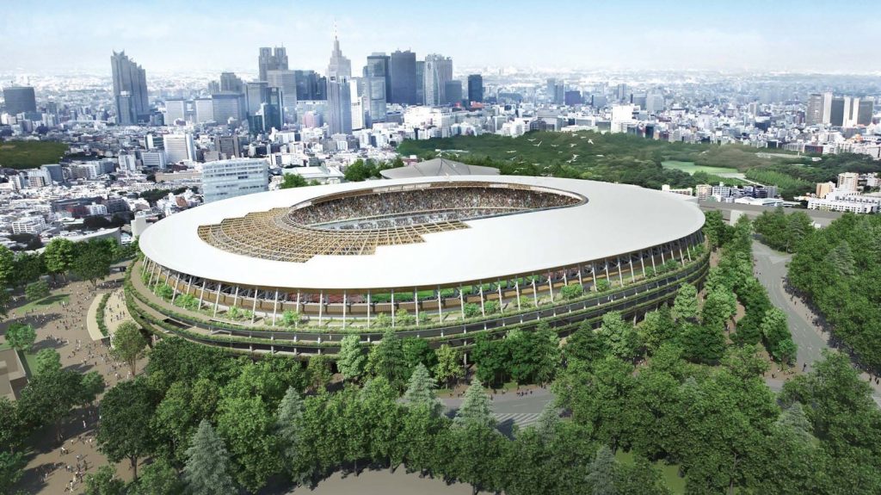
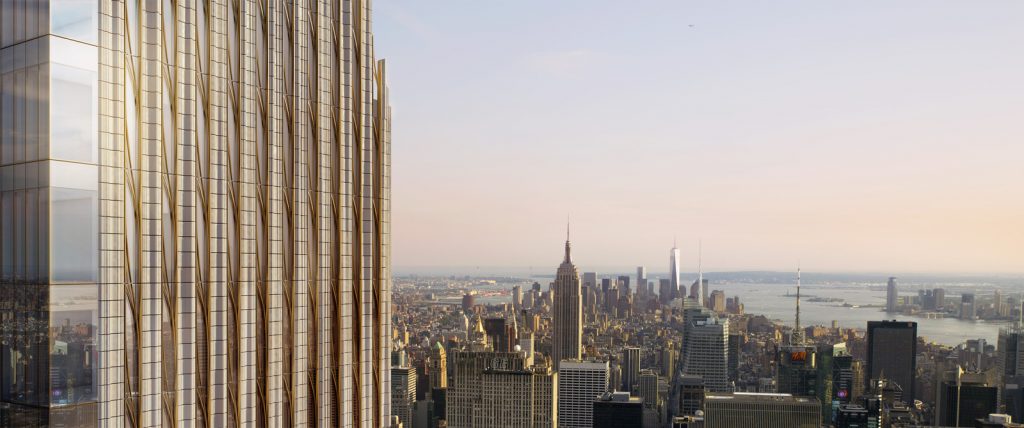
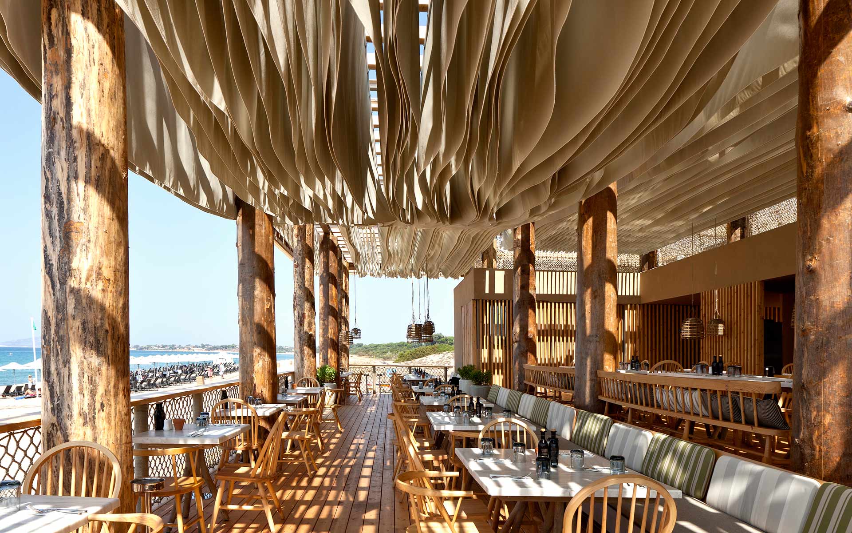
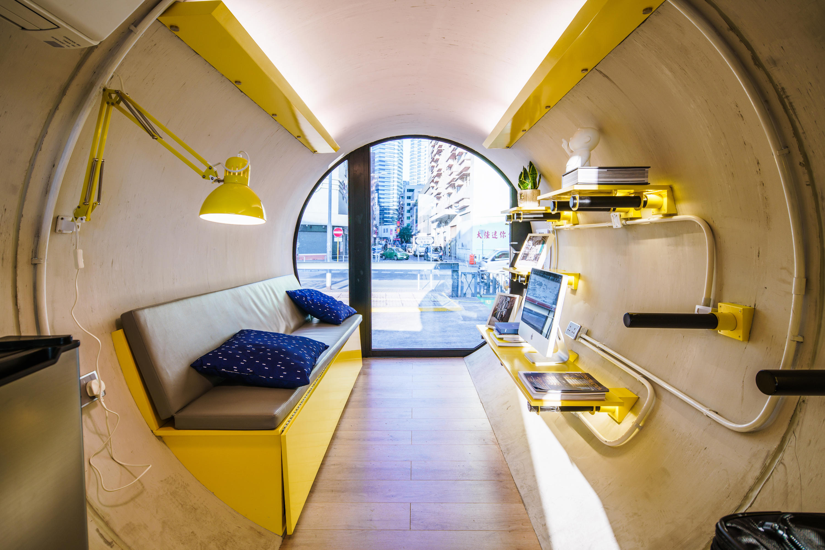

Pingback: sildenafil de 100 mg
Pingback: clomid medicine