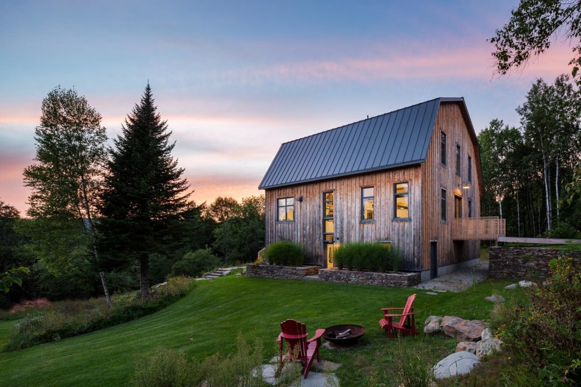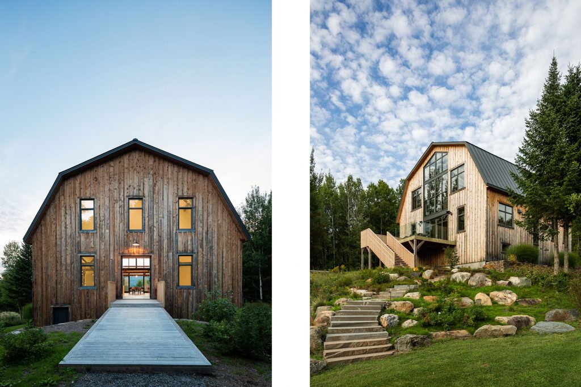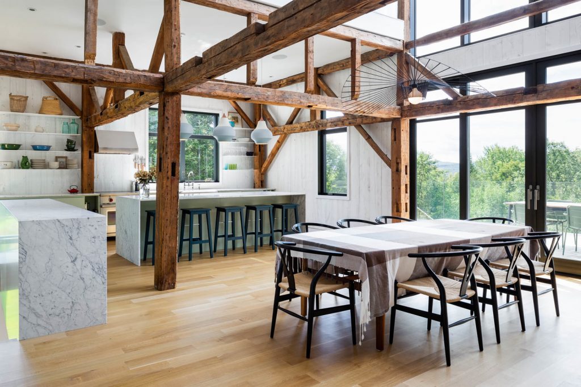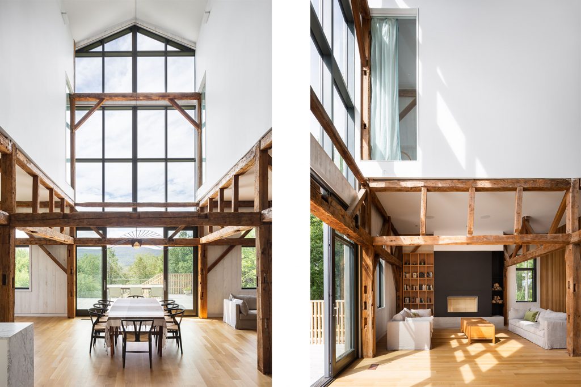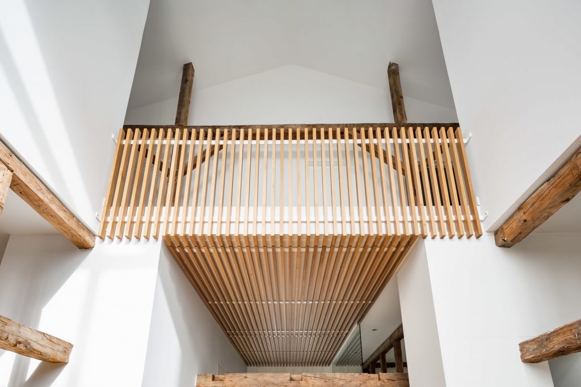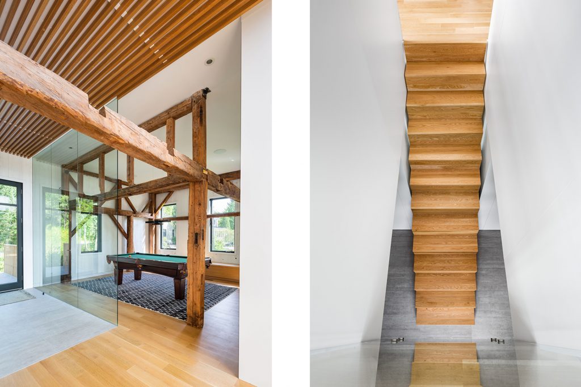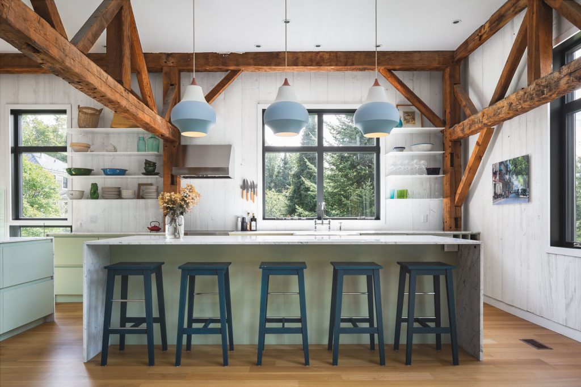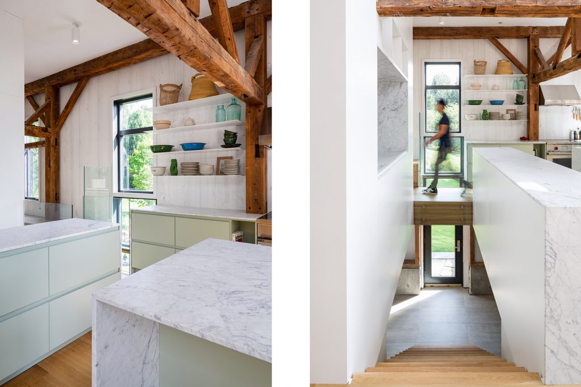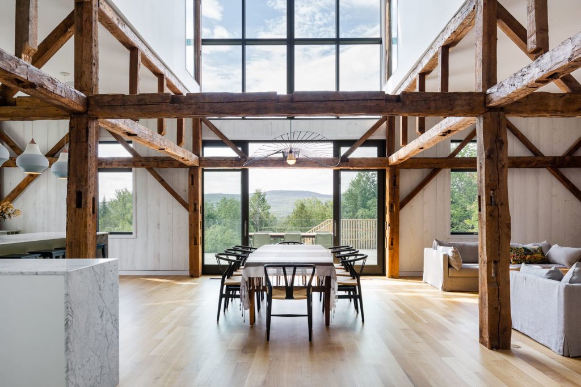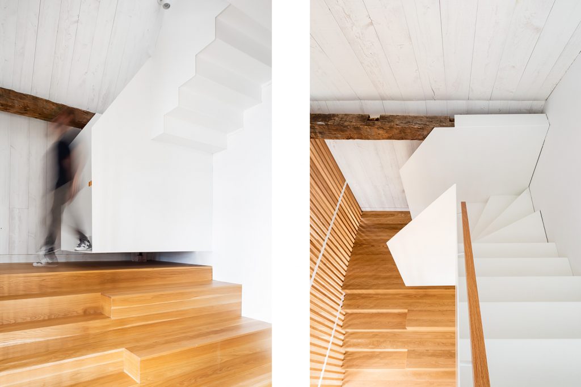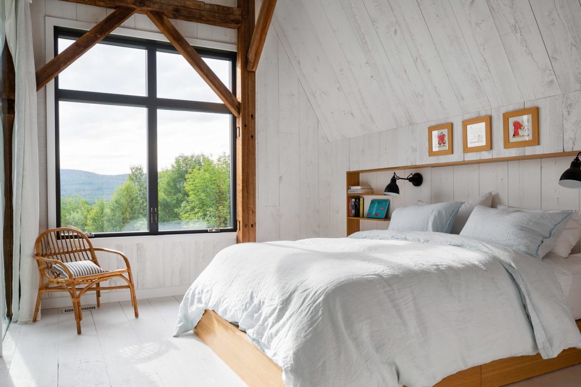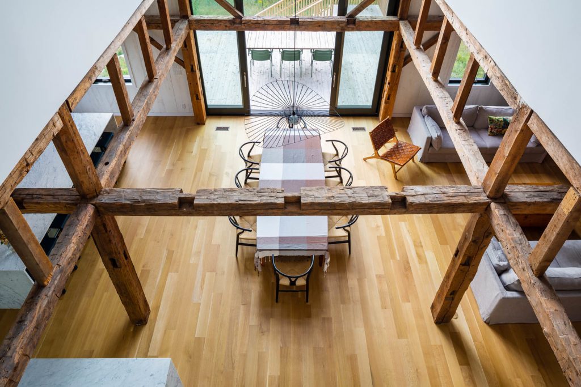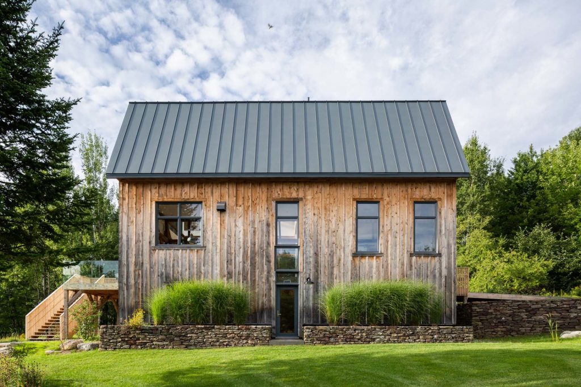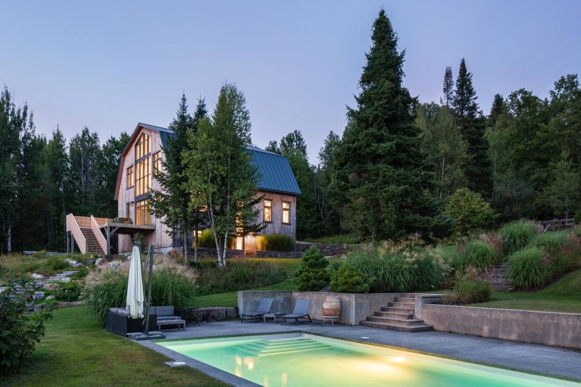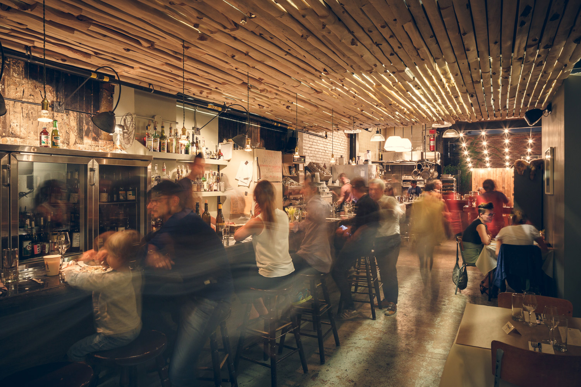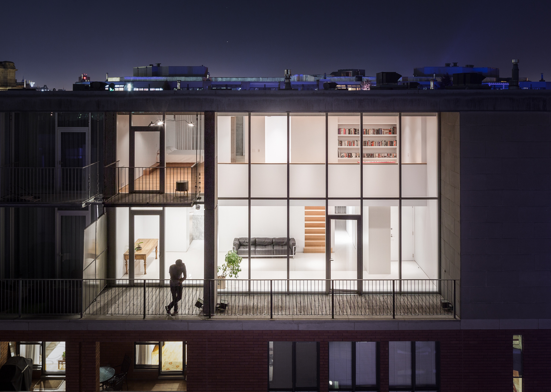The Barn
Project Description
THE BARN
A COUNTRY HOUSE LIKE NO OTHER
This ancient barn, which now sits near a secondary residence, had outlived its usefulness and was going to ruin. Wishing to save it from an impending loss, the owner decided to convert it into a house for his children: a gathering place to celebrate.
HIGHLIGHTING THE ORIGINAL ARCHITECTURE
La Firme wanted to preserve the vernacular architectural qualities of the original building. So, the initial structure was entirely salvaged. Each piece of the hemlock structure was numbered and ultimately reinstalled. This framework guided the spatial organisation.
A REDESIGNED INTERIOR
The floor that once sheltered cattle has become the main floor. Thanks to its various open, semi-open and closed areas, it provides to the residents different degrees of privacy. More importantly, its 30 foot ceiling height creates a space which truly breathes and majestically blends with the natural setting.
IN SYNC WITH NATURE
We ought to say that the site, nested at the foot of Owl’s Head Mountain, offers a spectacular view from which we took advantage through large windows. From there, the ancient agricultural landscape remains virtually untouched.
PHOTO by Ulysse Lemerise Bouchard
