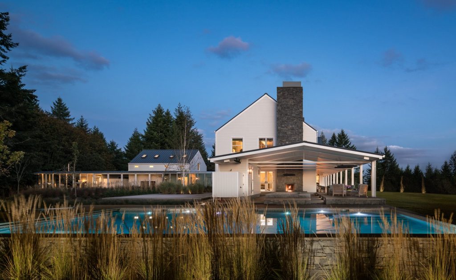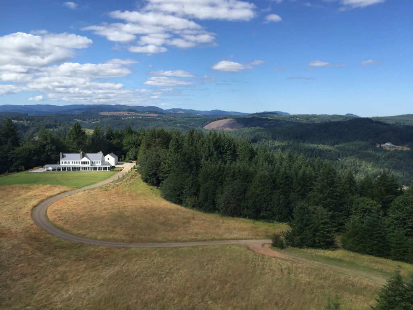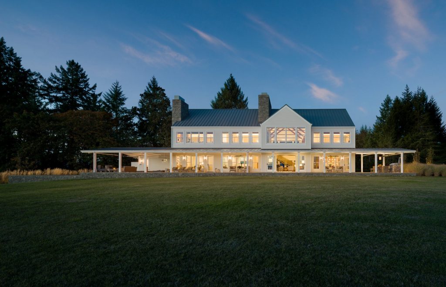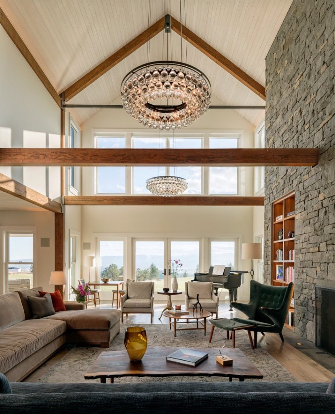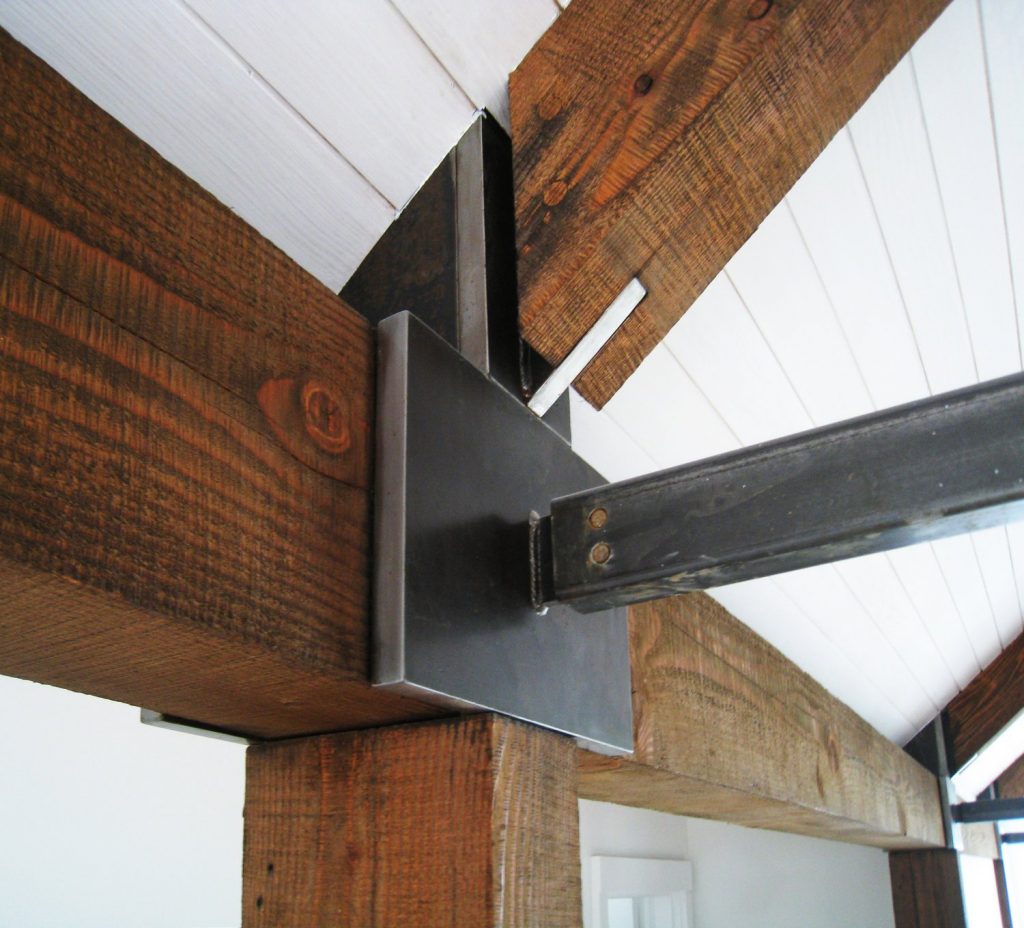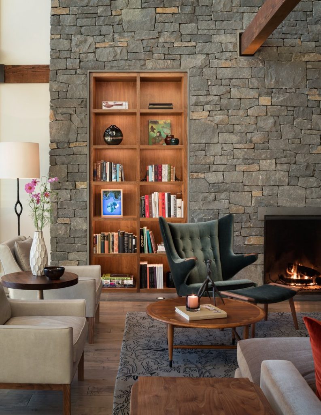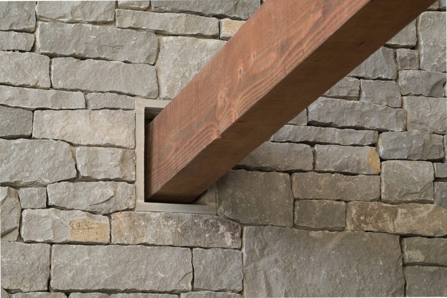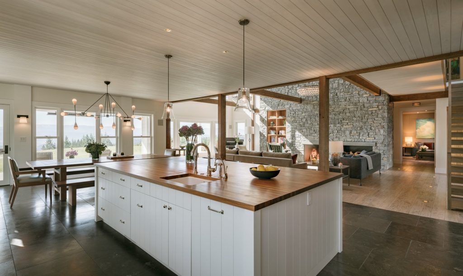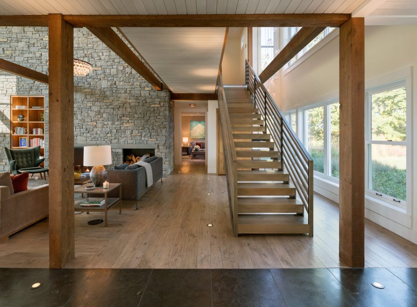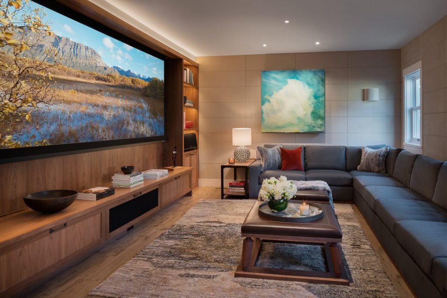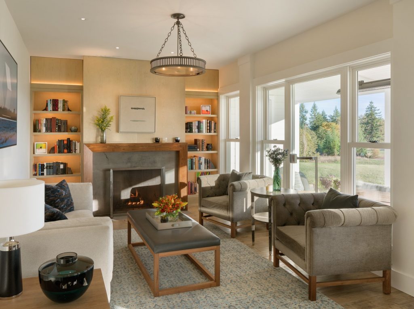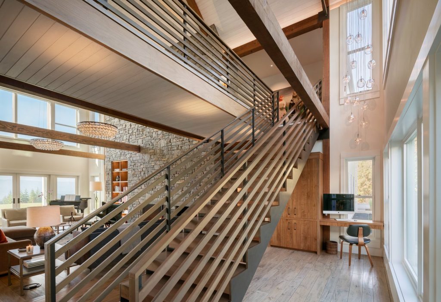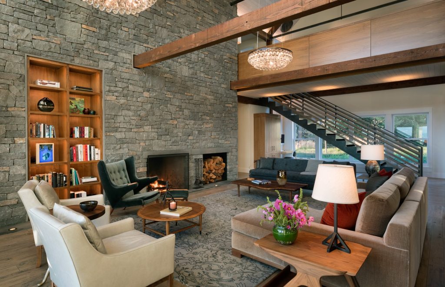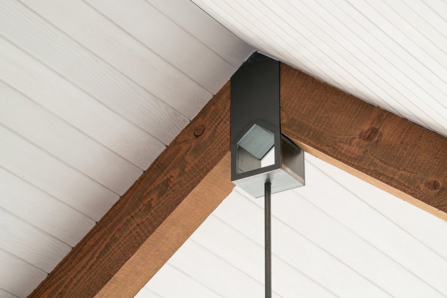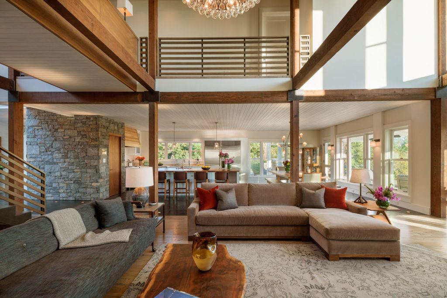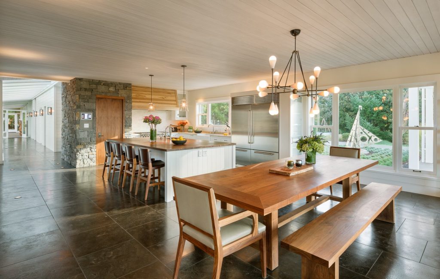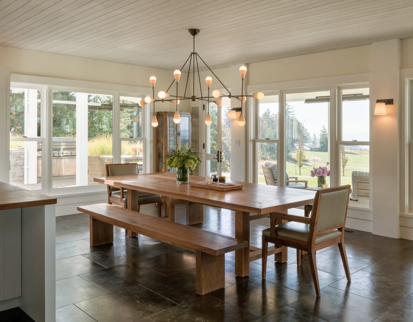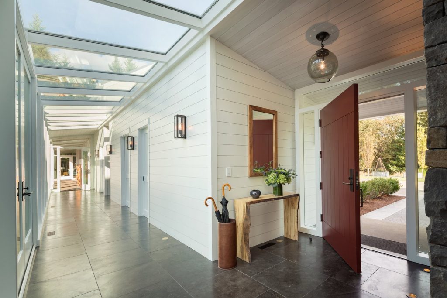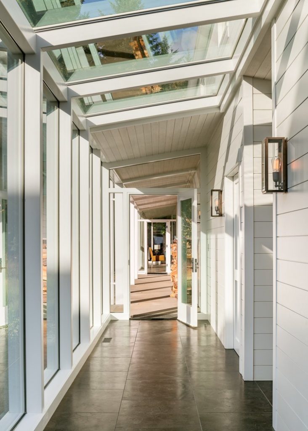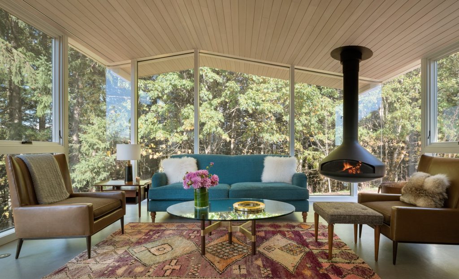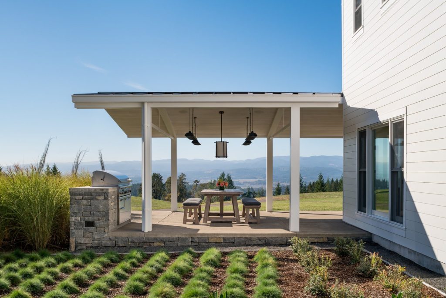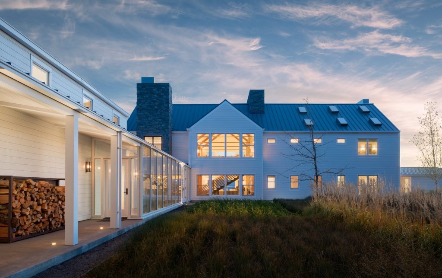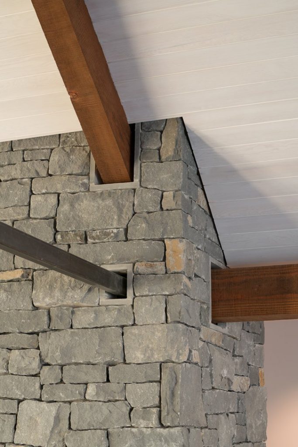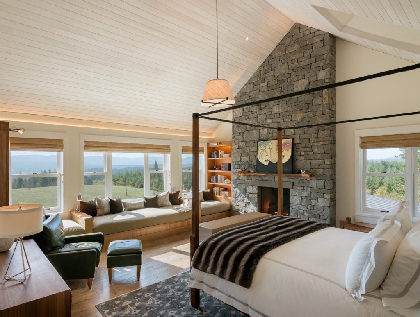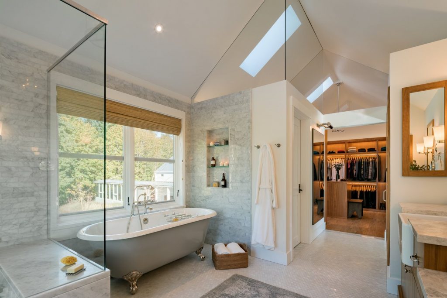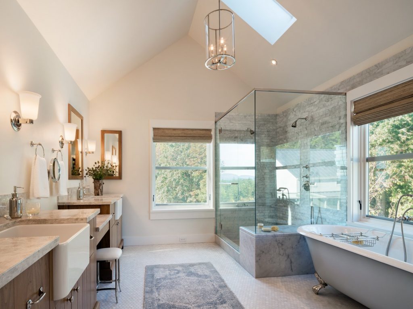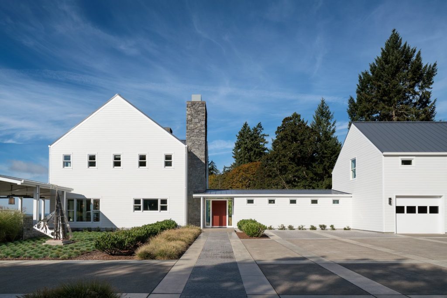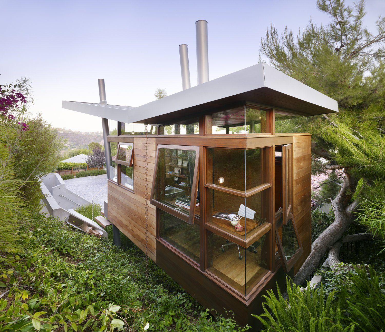Willamette Valley Residence
Project Description
WILLAMETTE VALLEY, OREGON.
The Willamette Valley Residence is the winner of the 2018 Gold Nugget Grand Award for a Custom Home Over 8,000 Square-Feet.
Drawing from the heritage of a traditional farmhouse, this modern residence expresses the beauty of a home both classic and contemporary, orthodox and original. Located in the Willamette Valley of Oregon on 83 acres of rolling green hills, this residence takes full advantage of the unending expanses of mountain ranges. The residence is a fine balance between modern and traditional architecture, bringing contemporary elements and amenities to a rustic farmhouse style.
Combining the three key elements of a farmhouse (a rural location, a functional porch and a combination of formal and informal spaces), the house provides the family with a haven in which to live, work and play. The two-story living room, with its great stone fireplace, is a central focal point and gathering place for the family, from which the layout of the residence emanates.
The two-story L-shaped building is laid out in two separate wings, connected by a transparent glass walkway. The main wing encompasses the everyday living, working and sleeping areas for the family, including 4 bedrooms, 4 full baths, 2 half baths, a gym, a study, a family room, an open kitchen/dining area and a library. The secondary wing is dedicated to a three-car garage, laundry room and manager’s office below and guest quarters above, with 2 bedrooms and 2½ baths. The wraparound porch affords a place to enjoy the breathtaking vistas of the Douglas fir forests, tall mountains and never-ending sky. The sprawling grounds also have a pool, sauna, spa, outside fireside seating, barbecue and separate private studio.
An honesty of materials is seen in the palette of natural stone and wood used throughout the house. Strong vertical stone fireplaces puncture the steeply sloping metal roof. Skylights are strategically placed to take full advantage of diffuse light, even in the often bleak winter months of the Pacific Northwest. Warm wood tones of walnut, oxidized maple and cedar are used throughout the house for the ceilings, floors, doors and millwork.
Rigor, simplicity and rationale dictate the design of this modern farmhouse.
AWARDS: Professional Builder Design Award, Gold Nugget Award
