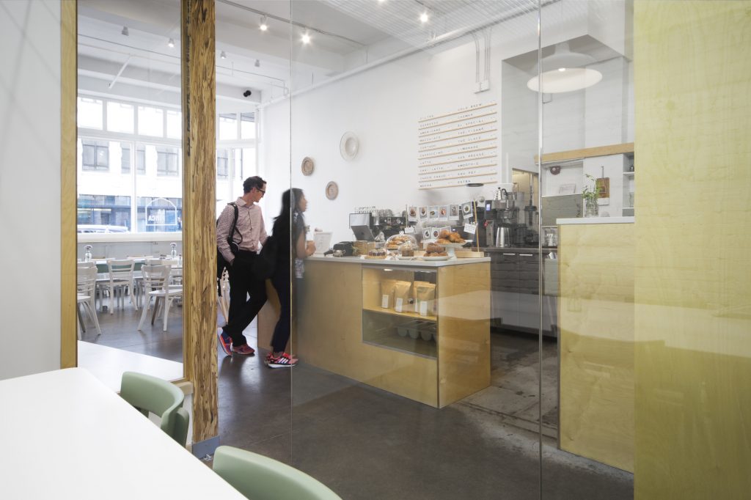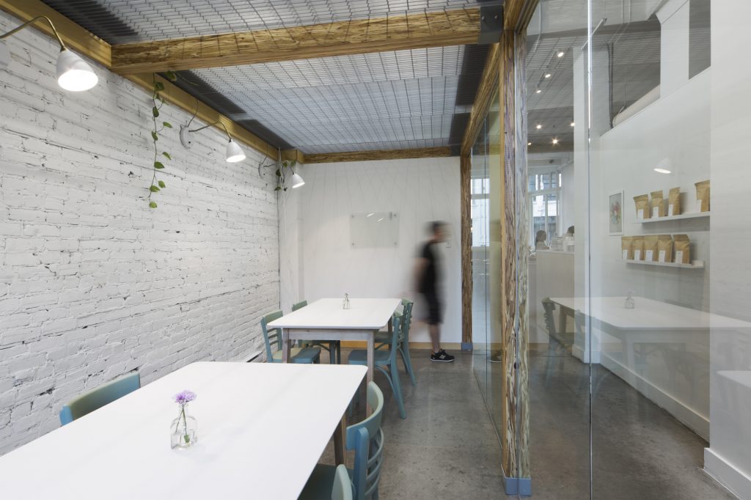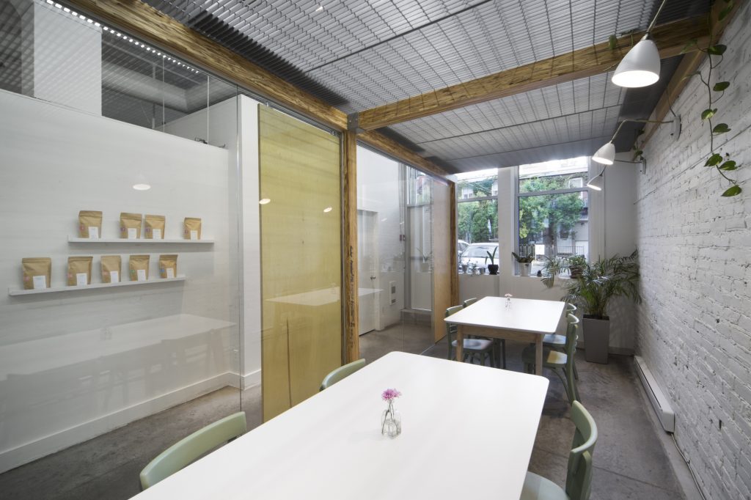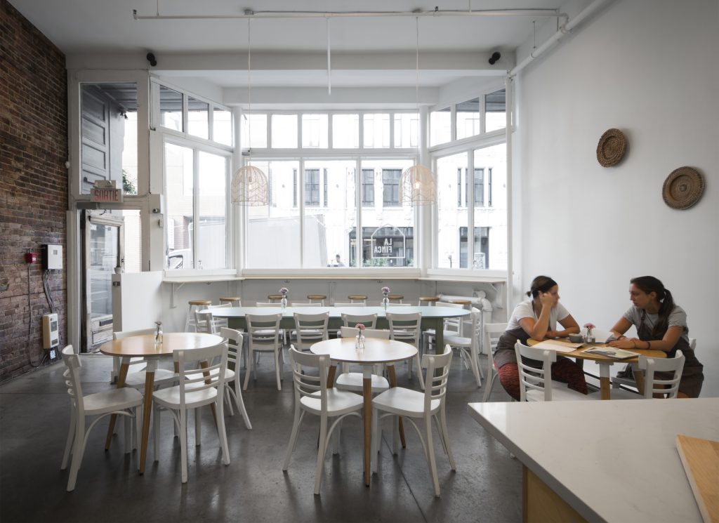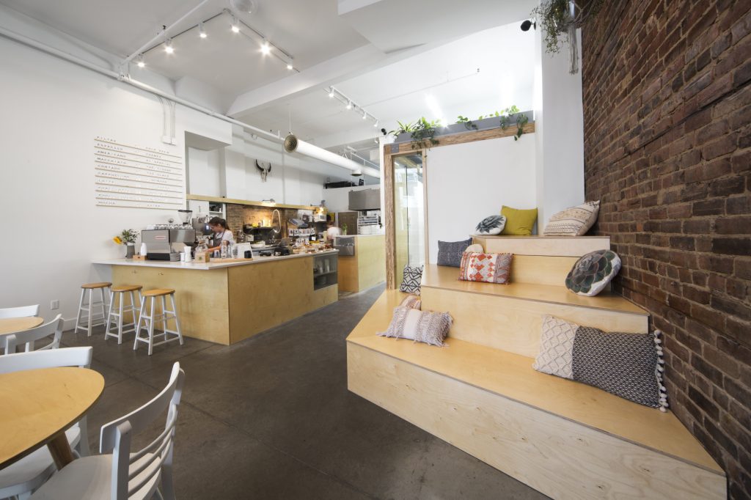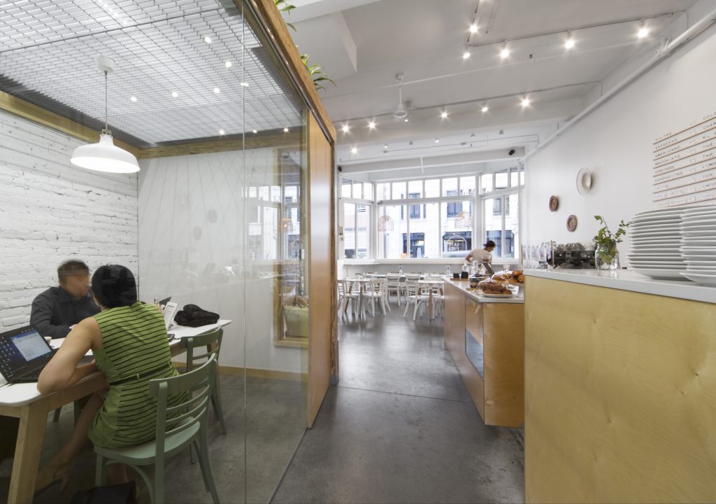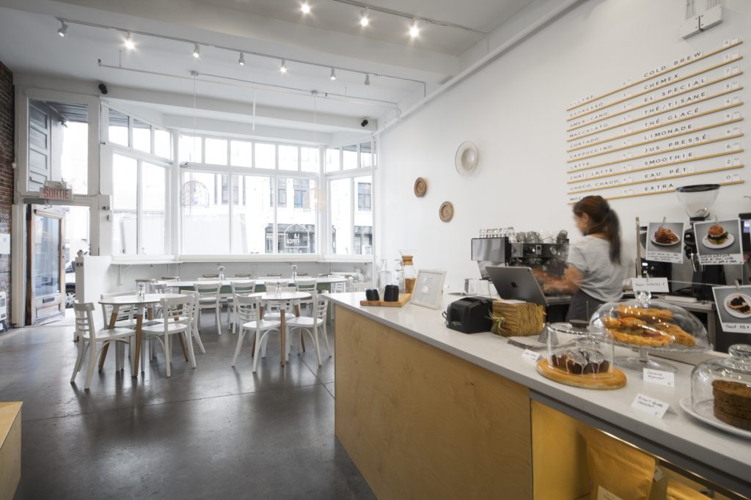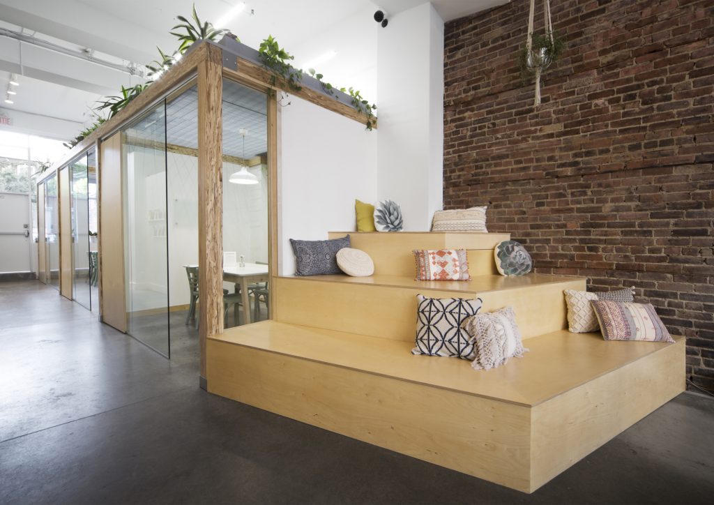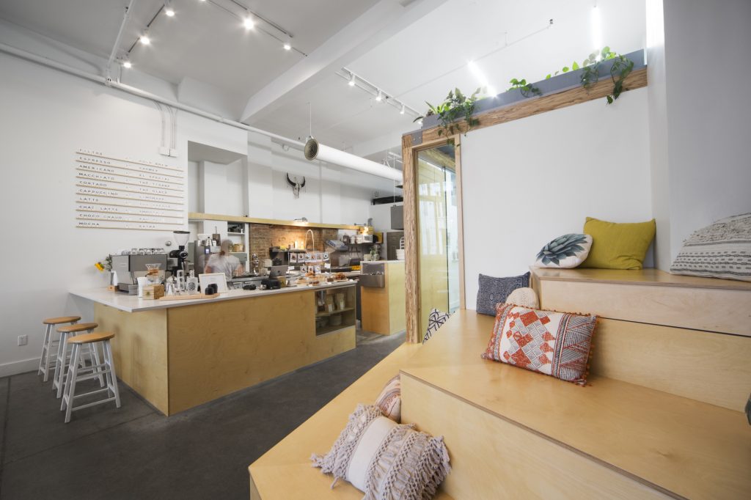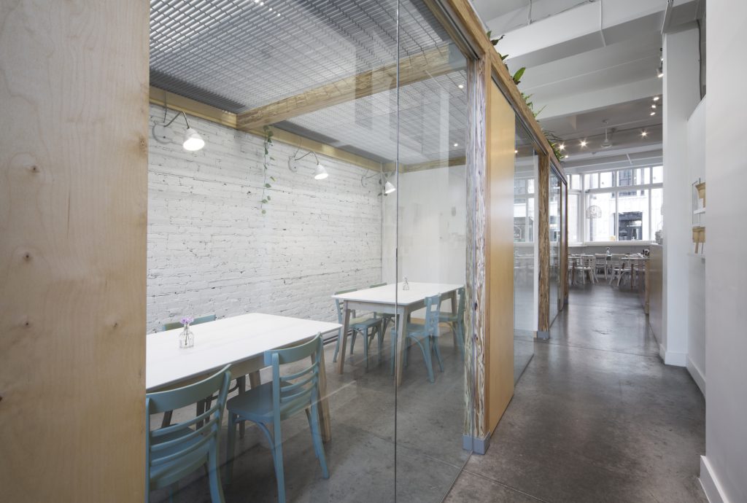LA FINCA, café & bureau
Project Description
Redevelopment of an old café restaurant and collaborative workspace. Being located in an old downtown building, the space had the advantage of having high ceilings and large glazed areas. To maximize the brightness, the ceiling of the rooms is not closed, being replaced by gratings and a green roof. In the waiting area, guests can climb the Russian cherry stands and have a look at the baristas and patissières at work.
LA FINCA 1067, rue de Bleury à Montréal (QC) H2Z 1N1
Réaménagement d'un ancien restaurant en café et espace de travail collaboratif. Étant situé dans un vieil édifice du centre-ville, l'espace avait l'avantage d'avoir de hauts plafonds et de grandes surfaces vitrées. Pour maximiser la luminosité, le plafond des salles n'est pas fermé, étant remplacé par des caillebotis et un toit végétal. Dans l'aire d'attente, les clients peuvent grimper sur les estrades de merisier russe et avoir une vue sur les baristas et patissières à l'oeuvre.
Équipe de conception et de réalisation:
Design d'intérieur: BOOM TOWN et LA FINCA
Entrepreneur général: LES PROJETS DERASPE inc.
Photographe: STEVE MONTPETIT
