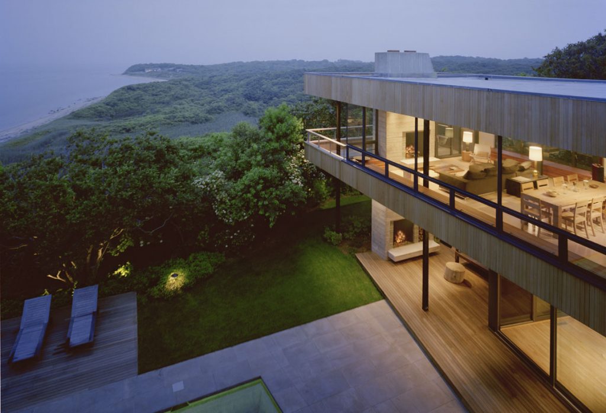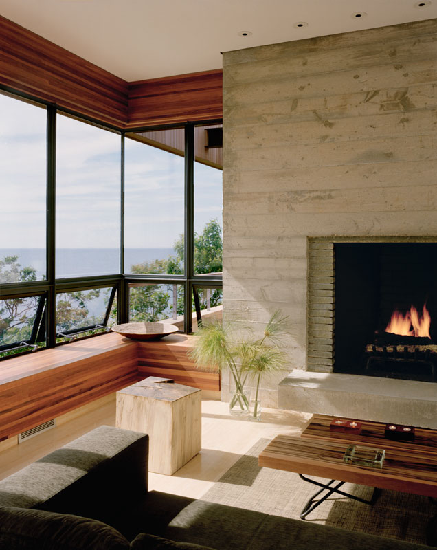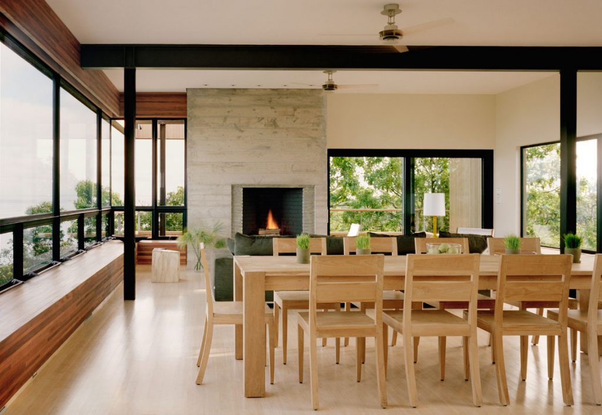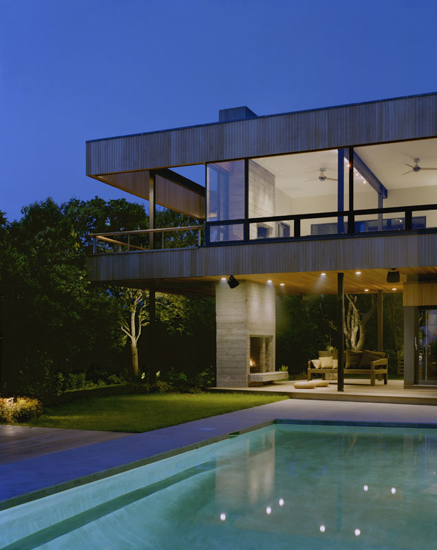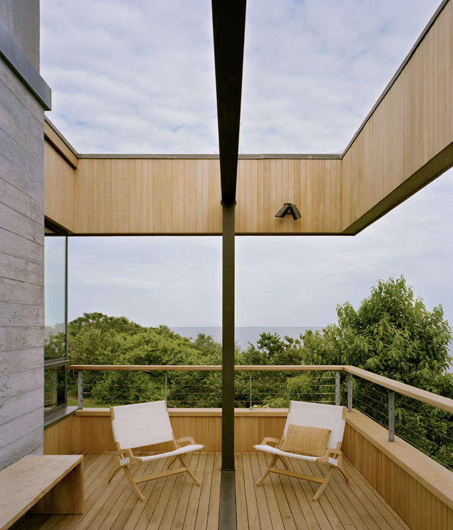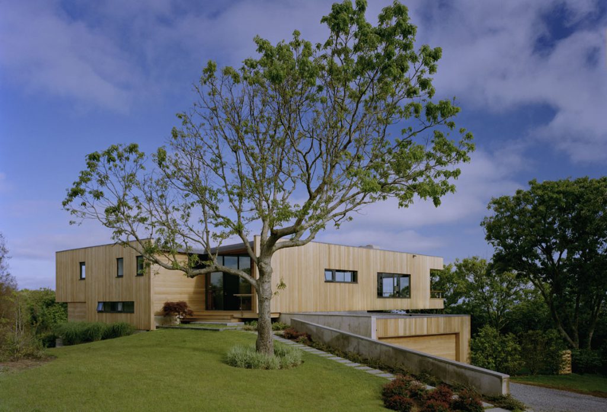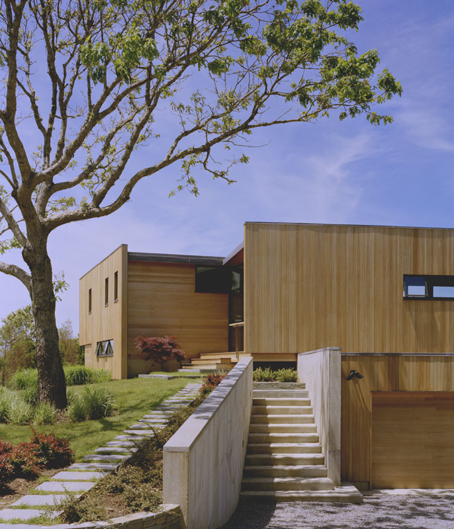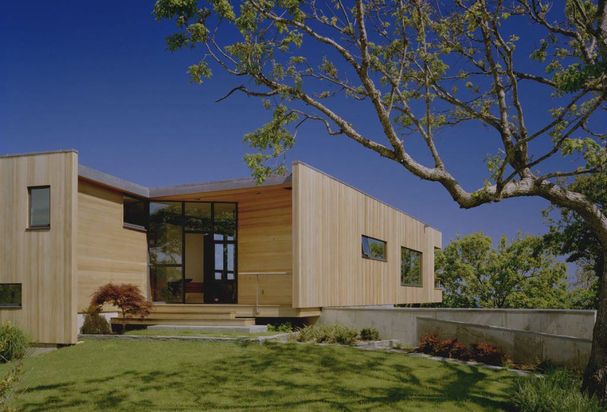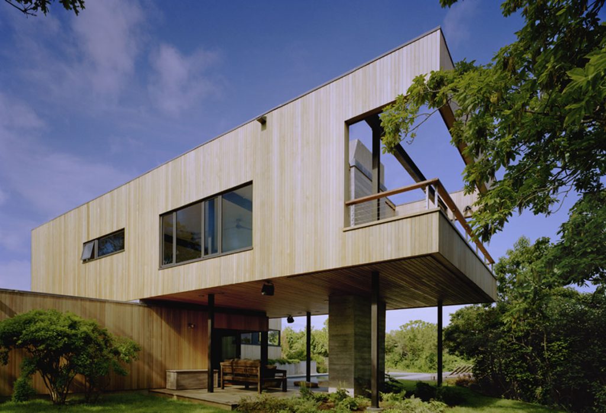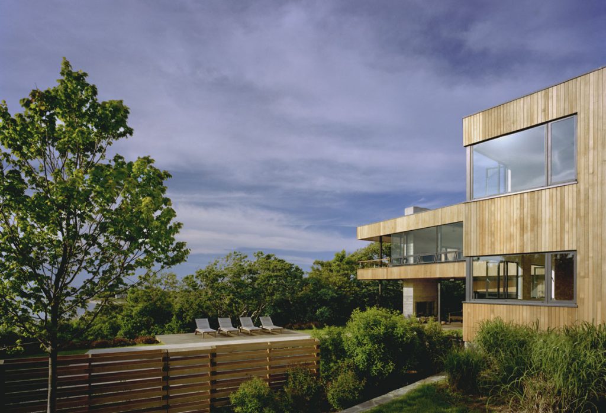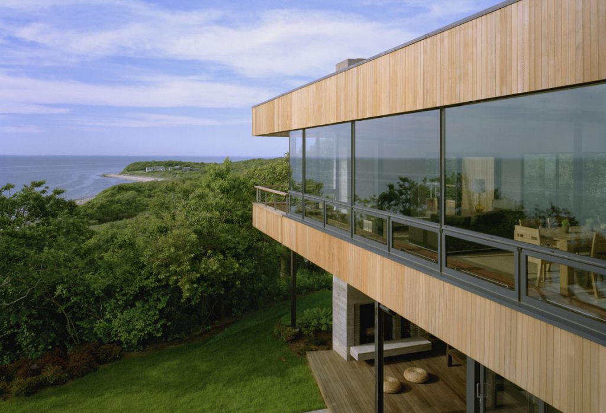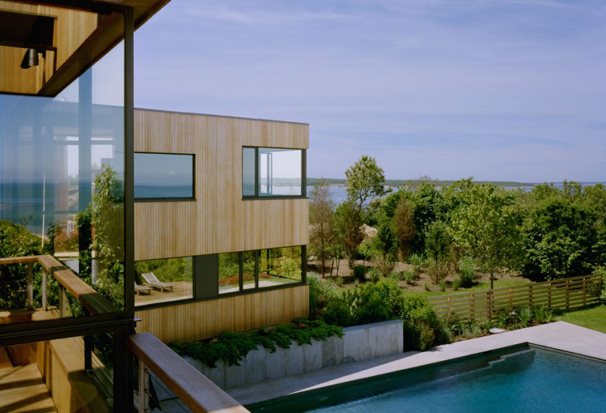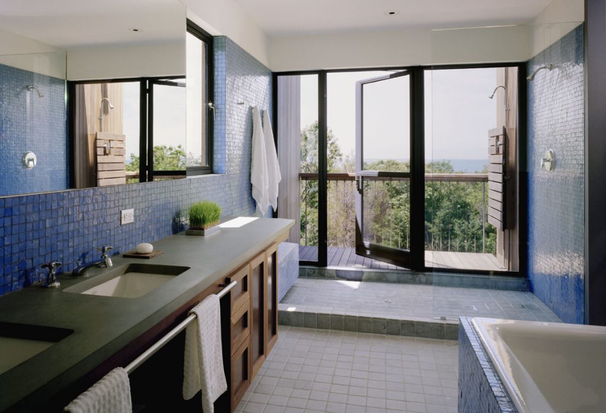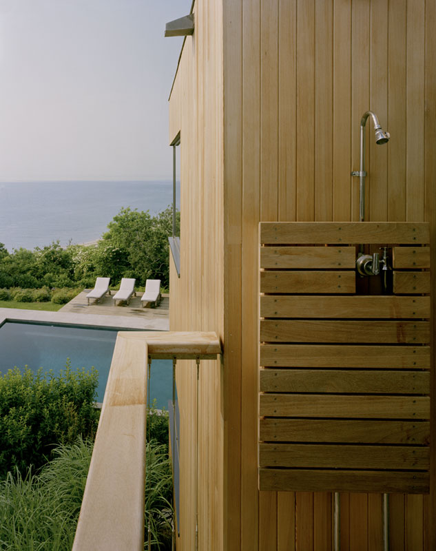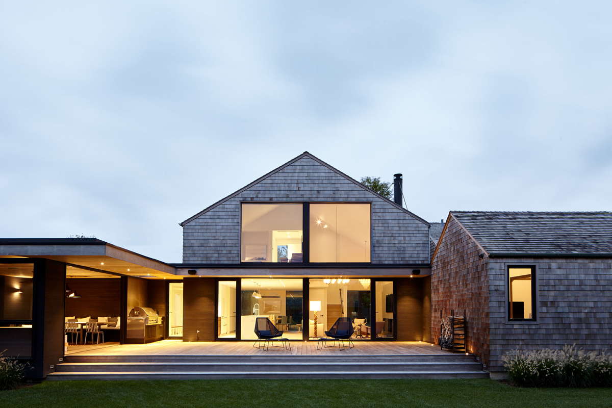Bluff House
Project Description
BLUFF HOUSE.
Montauk, NY.
Perched on a bluff overlooking Block Island Sound, the property is a flag lot at the edge of a new subdivision, bordered on three sides by water, wetlands, and woods. The client asked us to design a house with a minimal impact on the pristine landscape, maximum exposure to the views and all the amenities of a year round vacation home.
The basic requirements of each space were considered integrally with the effects of sunlight, breezes and views. The house was conceived as a lens, continually framing and magnifying the subtle changes in the surrounding environment.
PRINCIPAL-IN-CHARGE: Robert Young, AIA; PROJECT TEAM: Casey Feeney,Tom Ambler, Shea Murdock; STRUCTURAL ENGINEER: David Kufferman, PE; LANDSCAPE DESIGN: The Bayberry; GENERAL CONTRACTOR: Meberg and Pedersen Builders; CUSTOM WOODWORK (cabinetry): Tim Mills; CUSTOM WOODWORK (mahogany strip elements): Steve Whalen; DECORATIVE PAINTING (steel columns): Nick Locke; PHOTOGRAPHY: Michael Moran (c).
