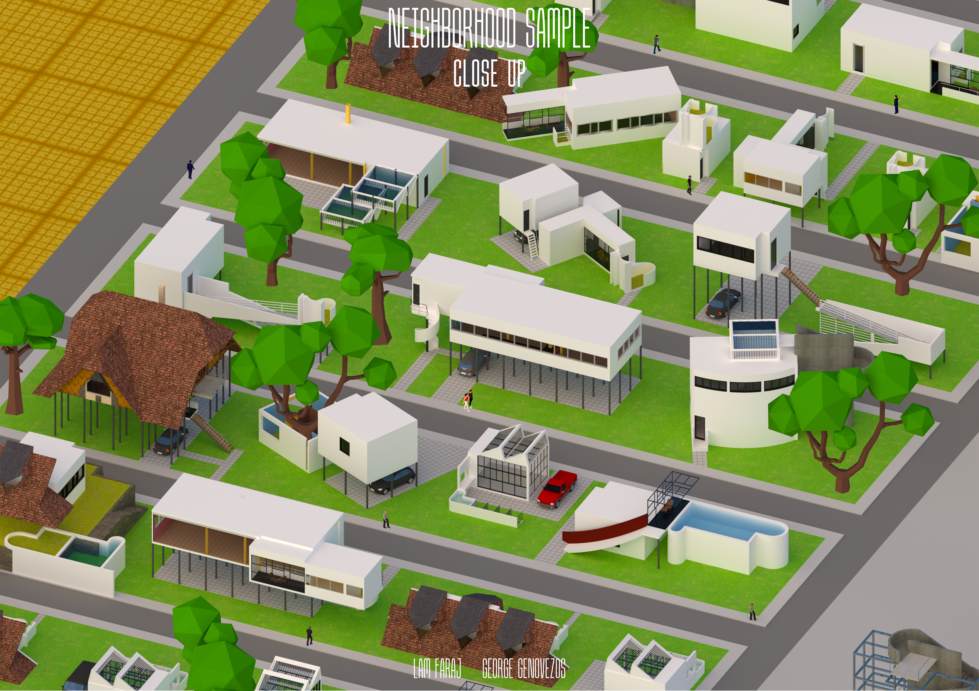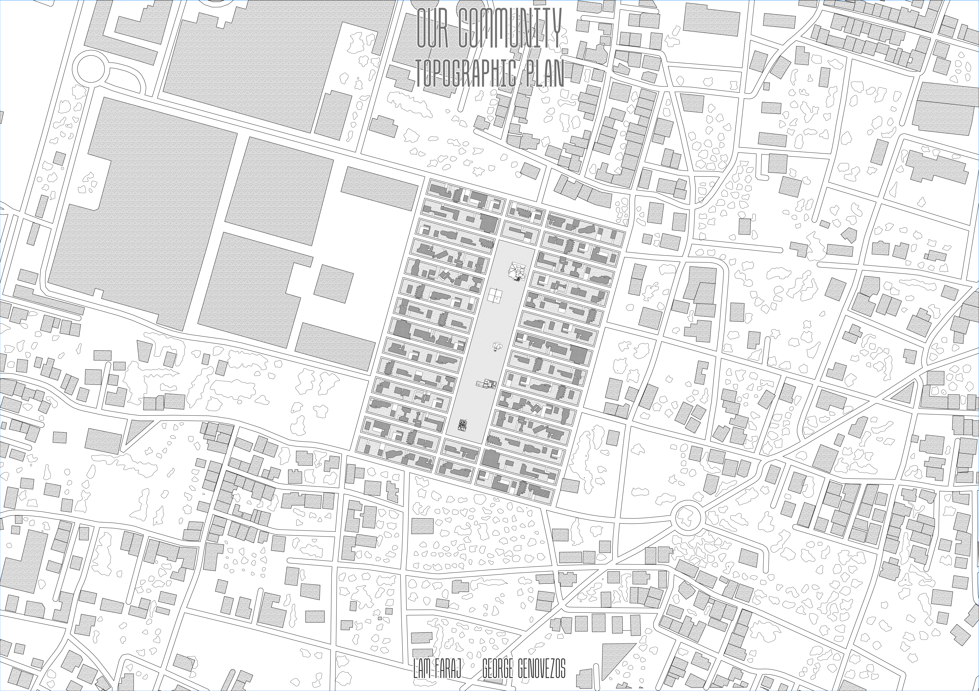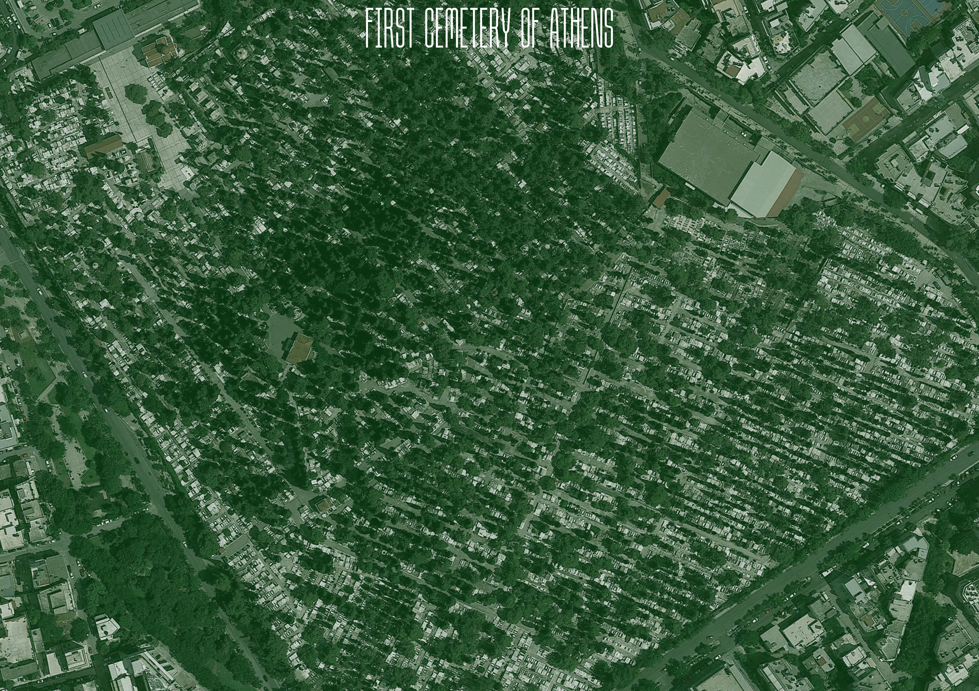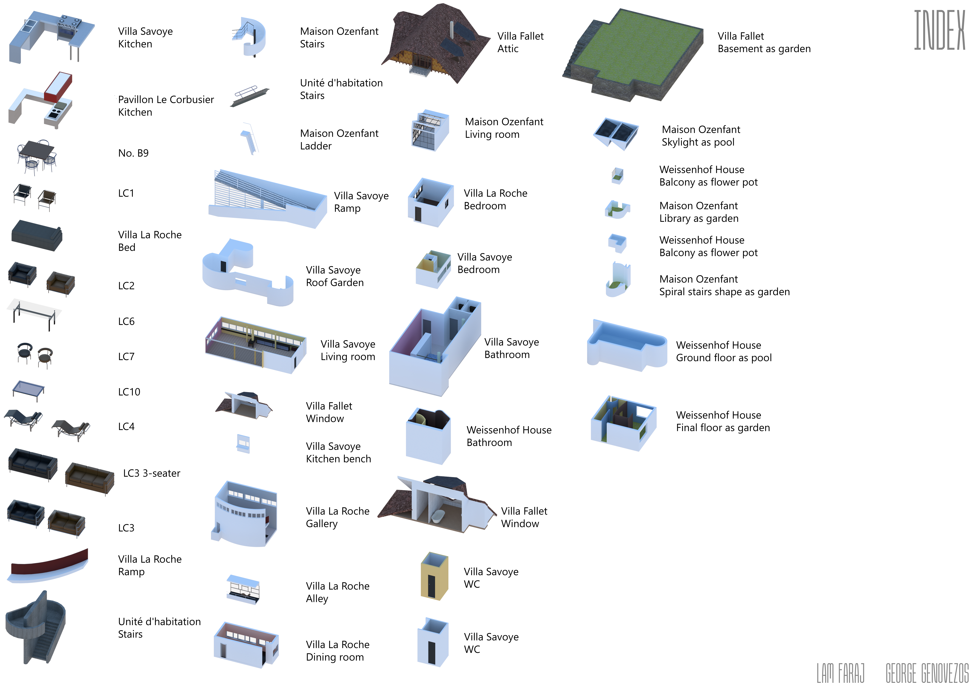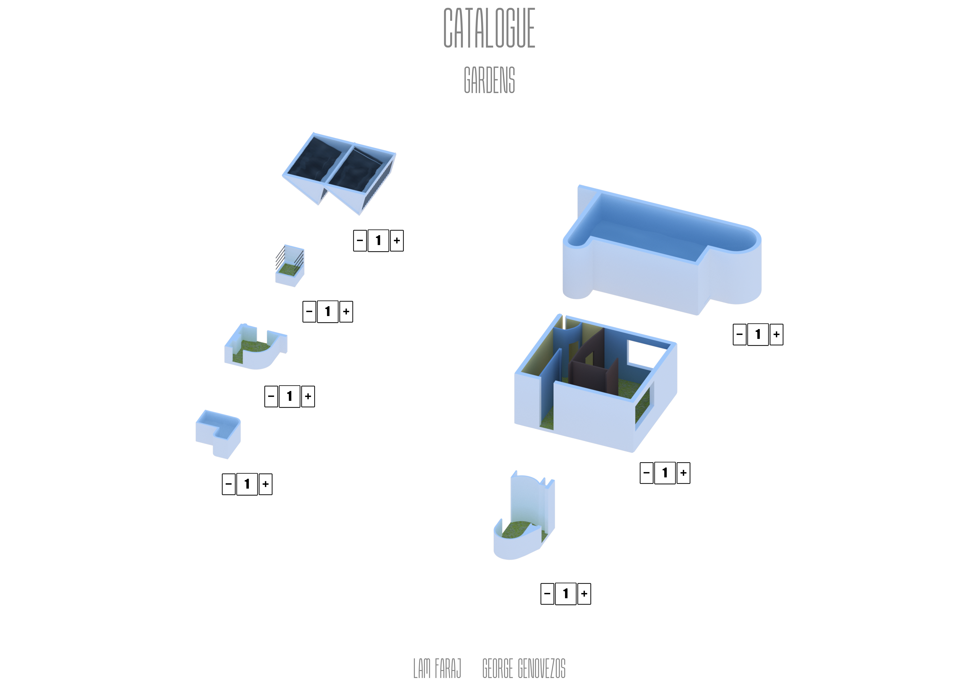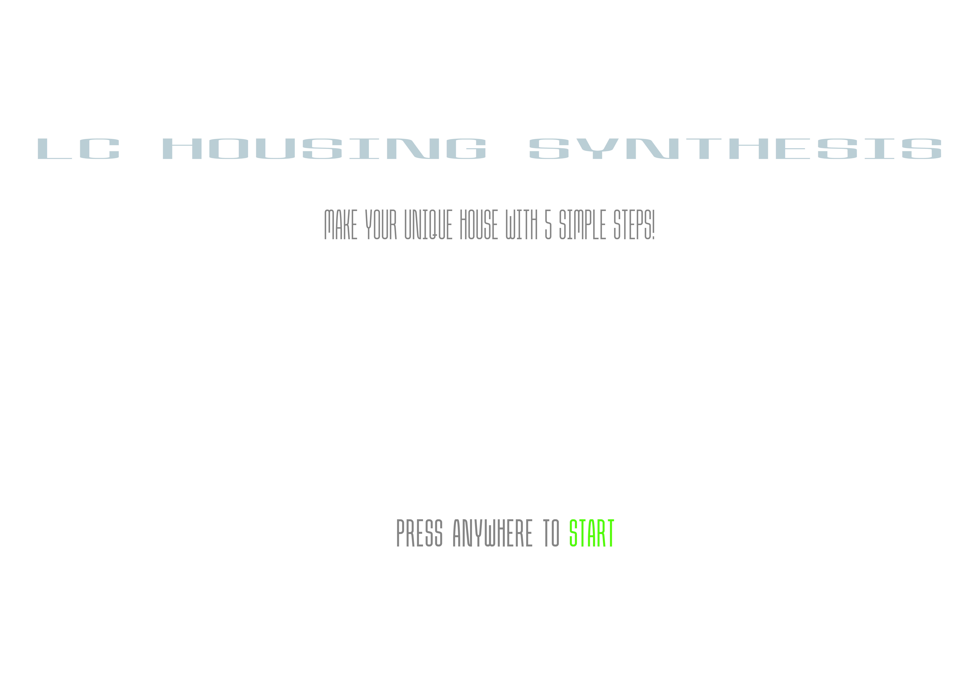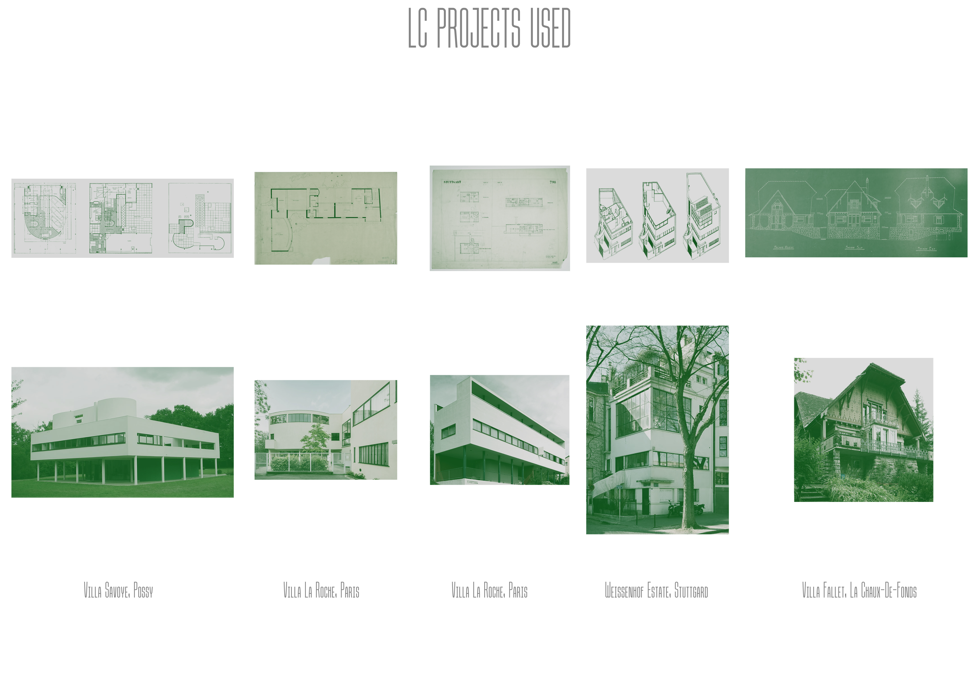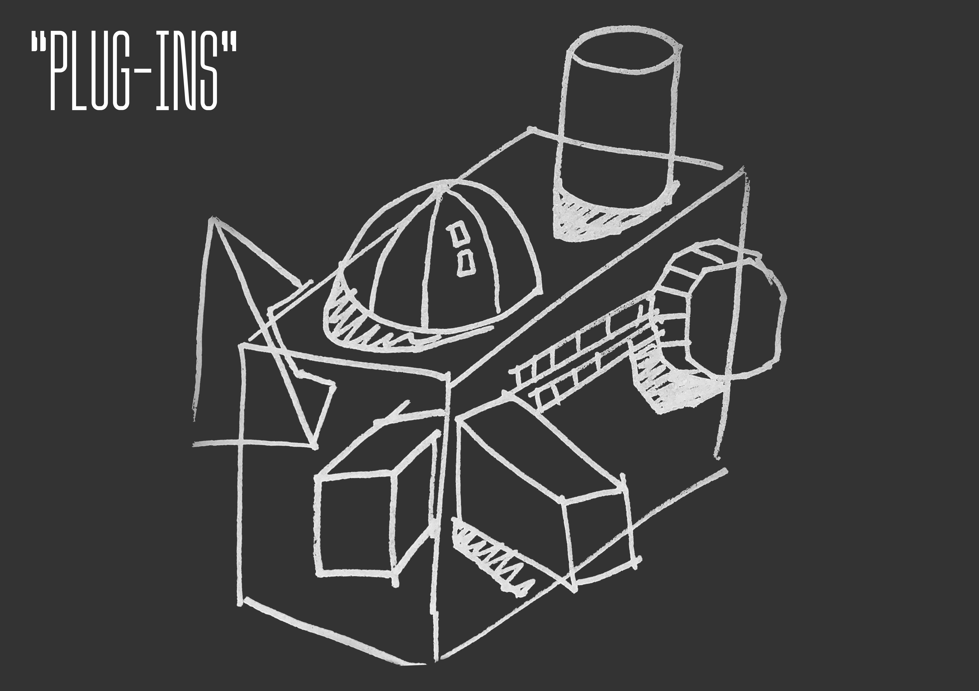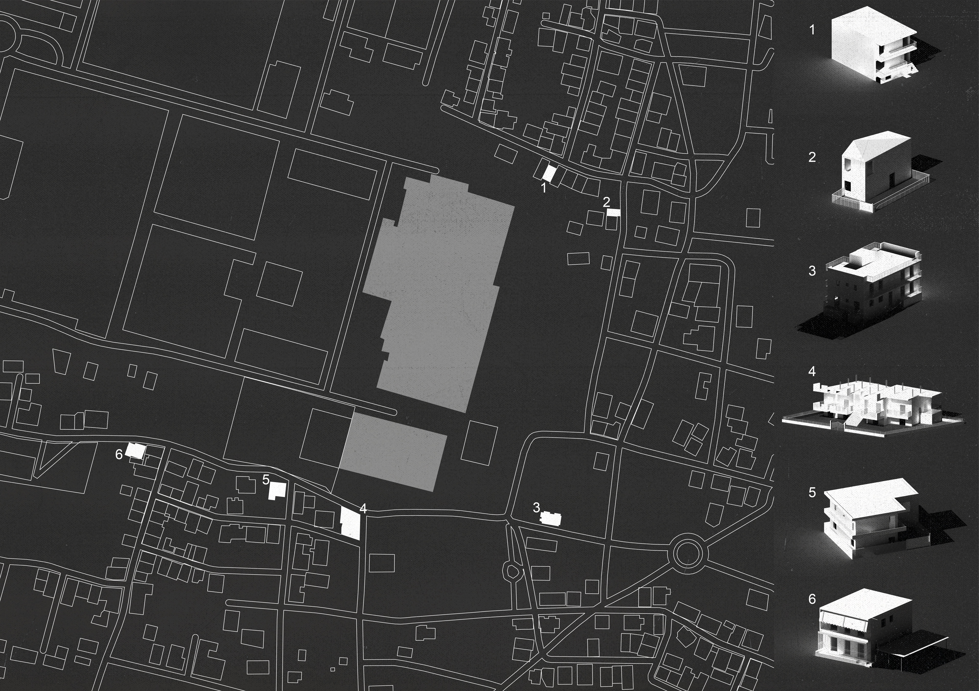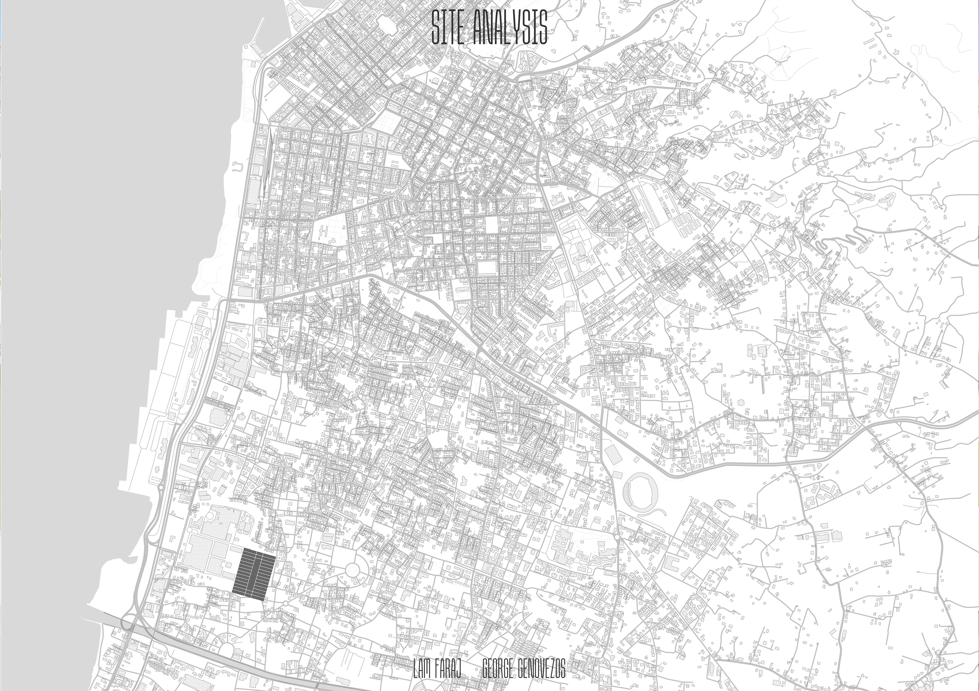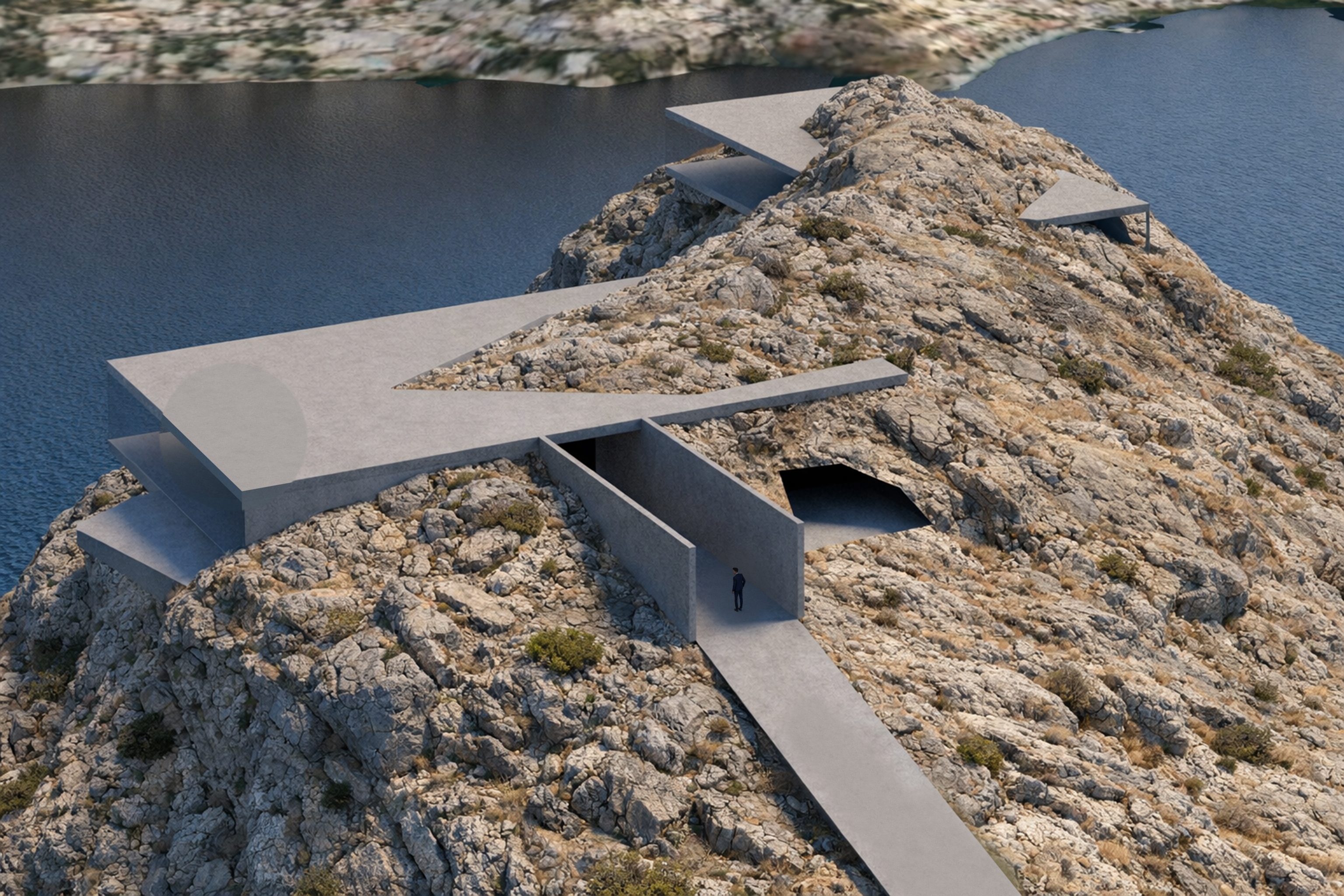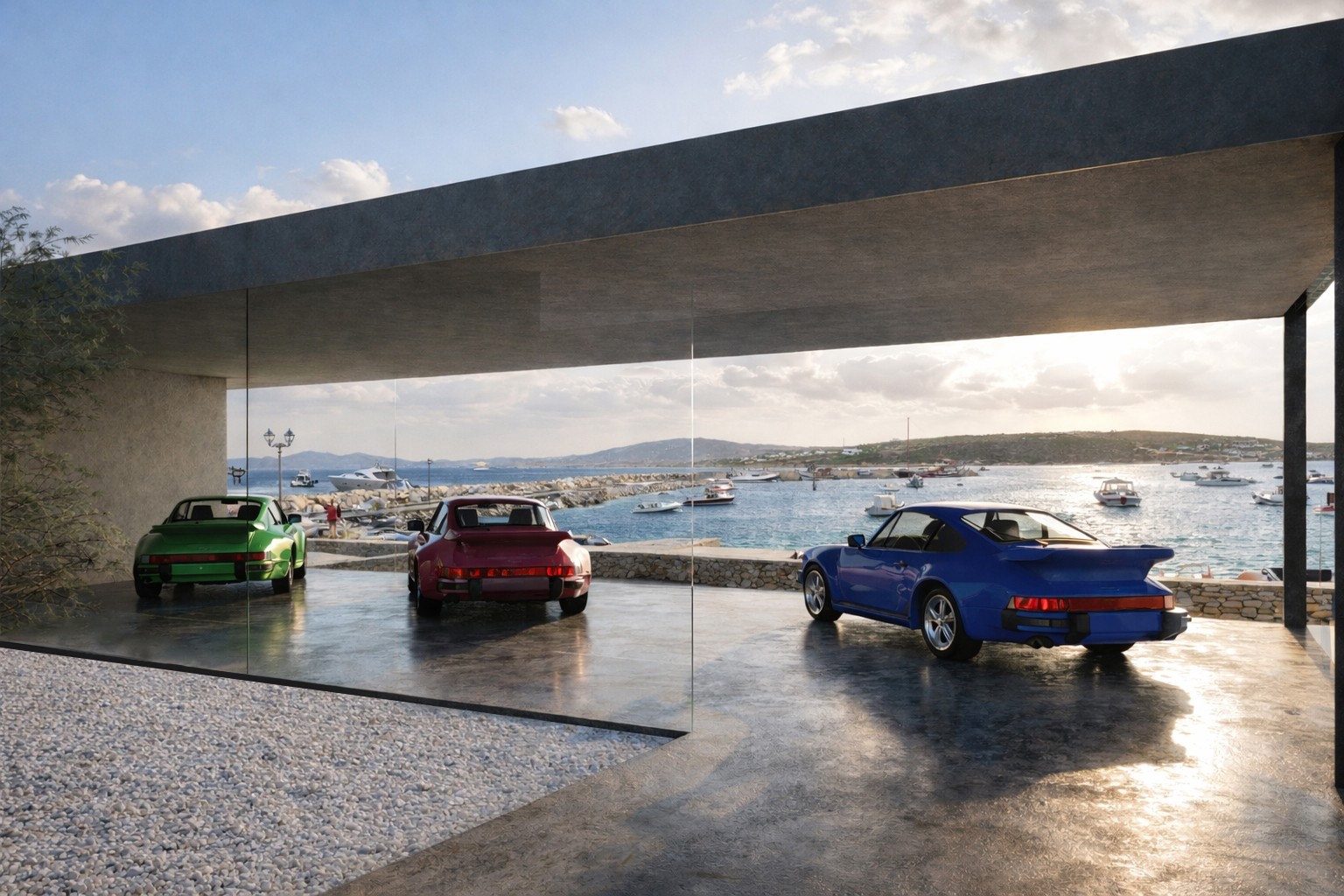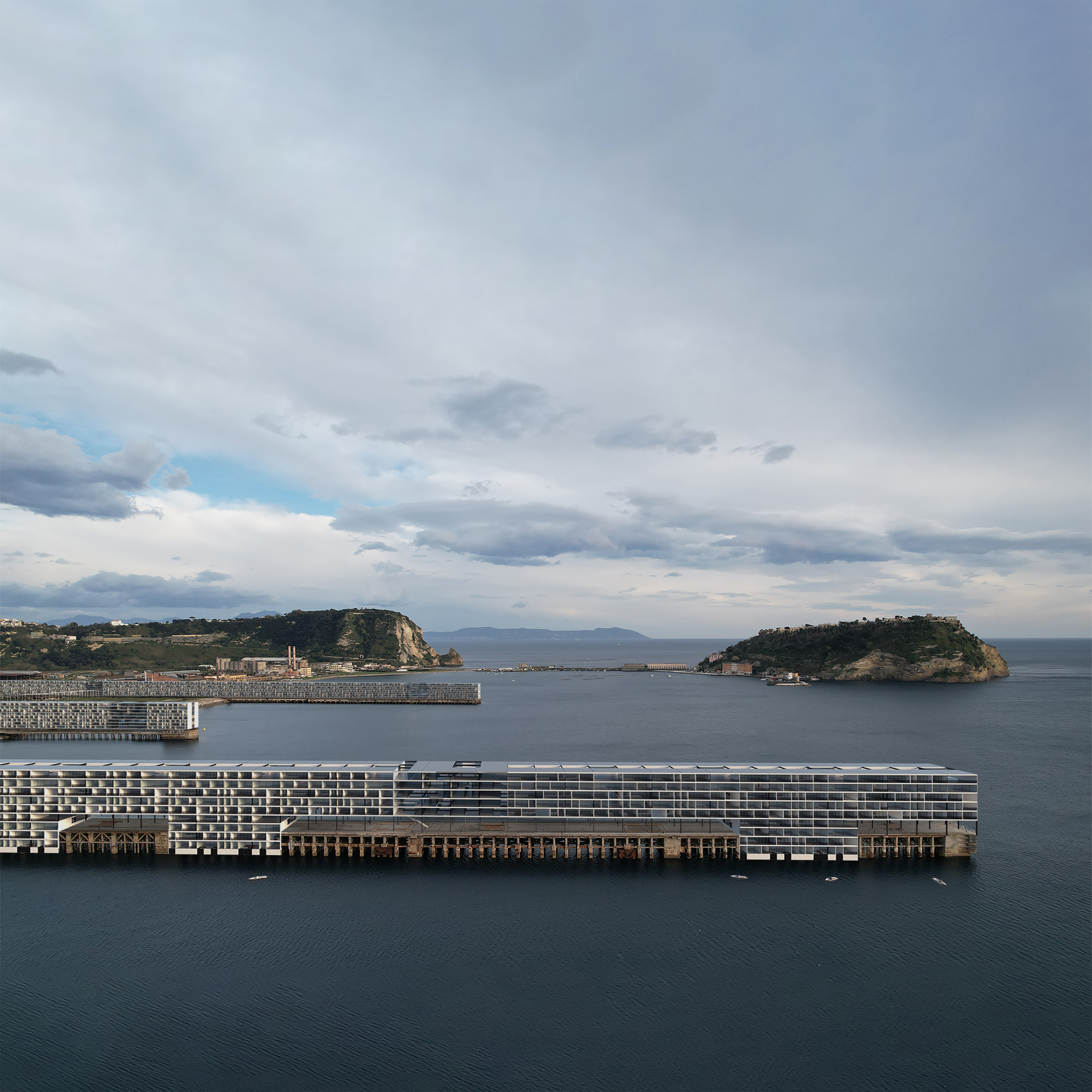Le Corbusier Community is a concept we developed in the 7th semester of our studies at the School of Architecture in Patras, under the supervision of Professor Leonidas Papalambropoulos. The site of the project is located in the southern region of Patras, in the Peloponnese, Greece. This area is a former industrial zone that has been abandoned and left in ruins after the closure of the cotton industry many years ago. The surrounding area is in a state of decline, characterized by cheap constructions that appear inward-looking and resemble cages. The typology of the buildings resembles apartment blocks commonly found in the city center, but they are limited to 2-3 floors.
The theme of our studio in this semester was the creation of a factory for prefabricated houses and its exhibition space. We were tasked with creating a catalog of architectural elements with a specific theme. Our initial idea was based on the concept of “plug-in,” which involves attaching certain architectural elements or spaces to a central generic box that serves as the core of the house. As for the theme of our catalog, we wanted it to have a distinctive style.
We chose the works of Le Corbusier as they are widely recognizable and have been replicated multiple times by the architectural community. The linear window of the Savoye house is a characteristic example. We decided to approach the process of designing a house for our clients with a video game-like style. (Note: This catalog is aimed at clients, and through it, they can compose their own homes). We divided the catalog into five sections. The segmentation was done in such a way that by choosing an element from each category, the client could create a house with all the necessary spaces. Thus, the catalog is divided into circulation (stairs, ramps), stops (various spaces where the client defines their function), bathrooms, gardens (architectural spaces that can be filled with soil or water, transforming them into planters or pools), and furniture (furniture and kitchen designs by the architect). The architectural elements in the catalog are assembled by fragmenting projects by Le Corbusier.
As for our exhibition space-community, we have organized it in a strict and clean manner, taking inspiration from the layout of the First Cemetery of Athens.
