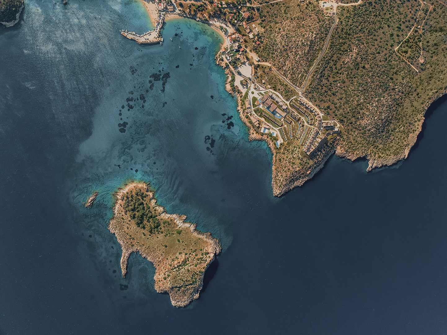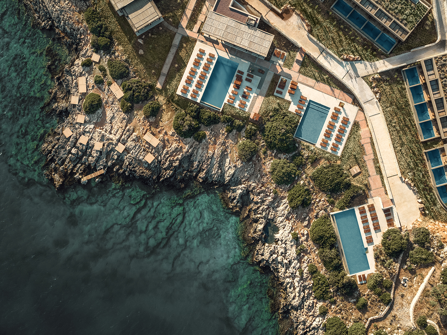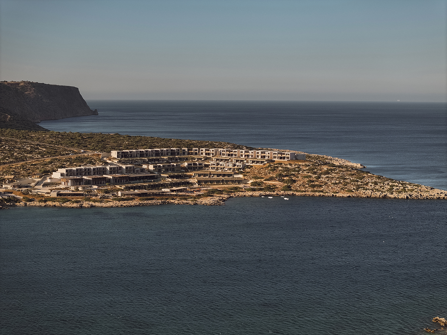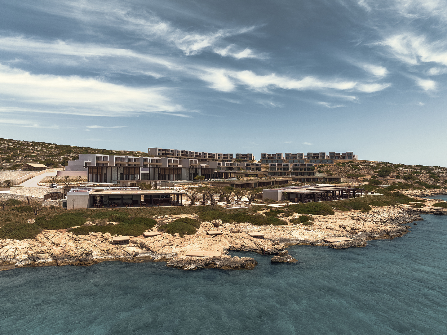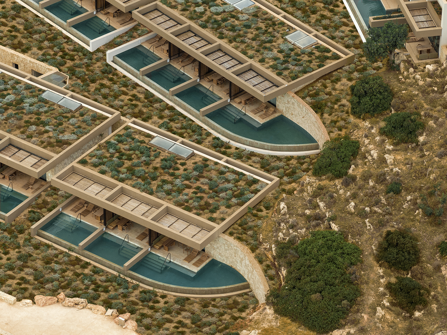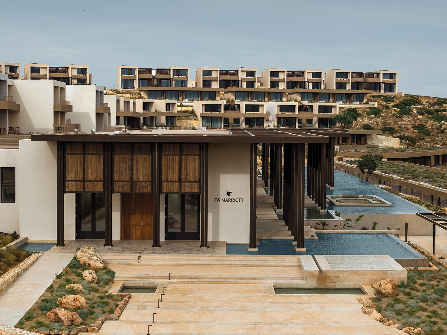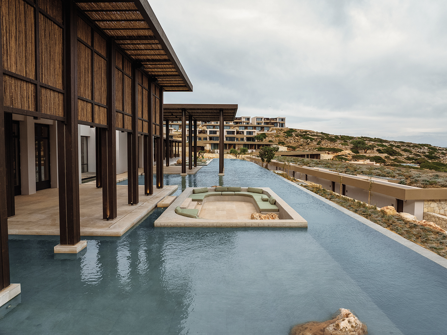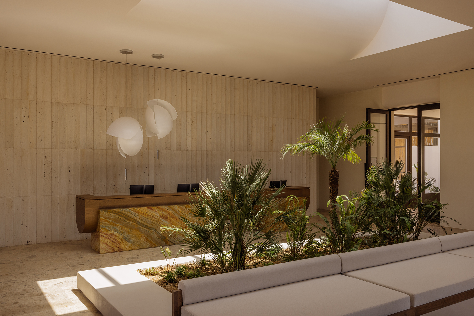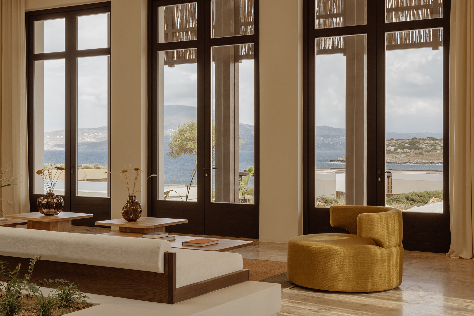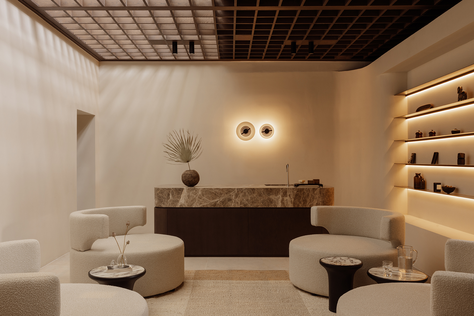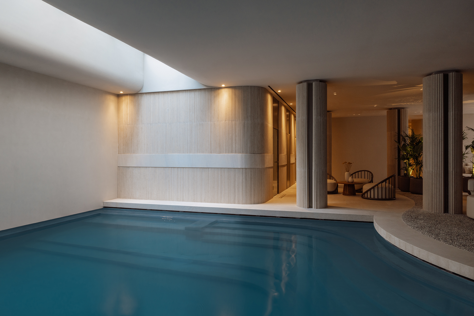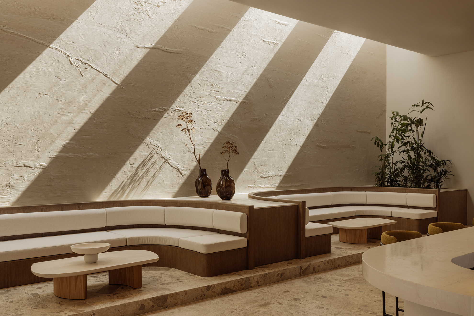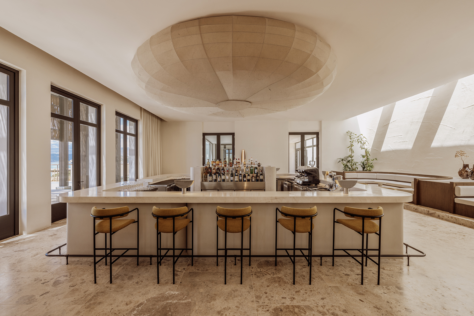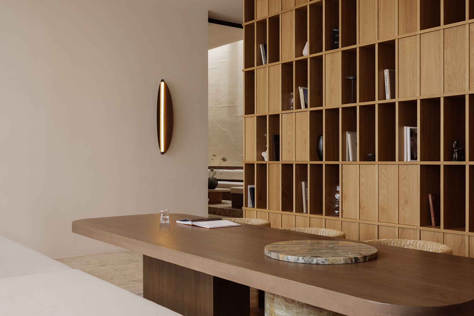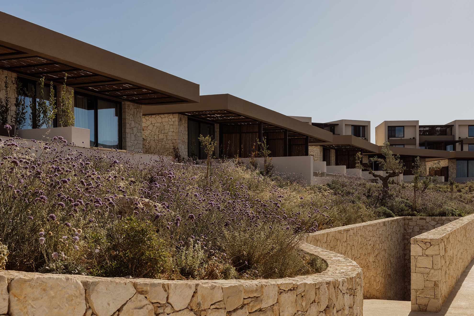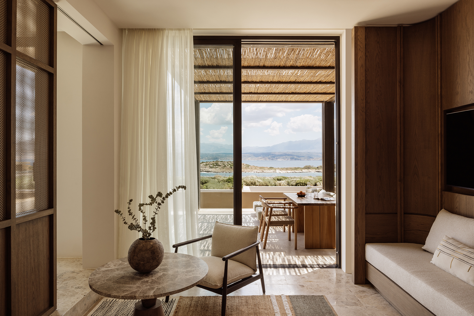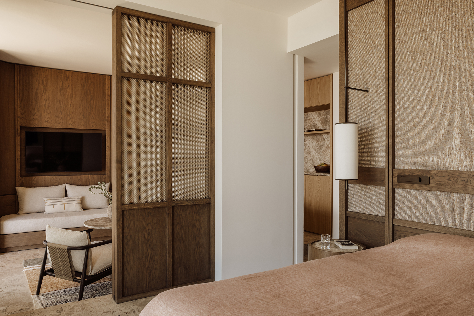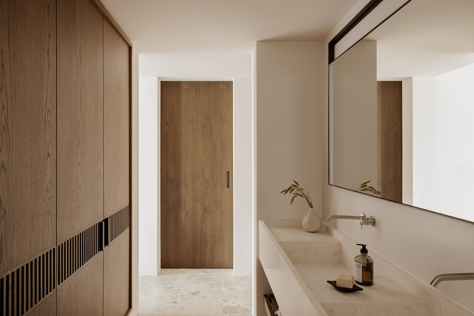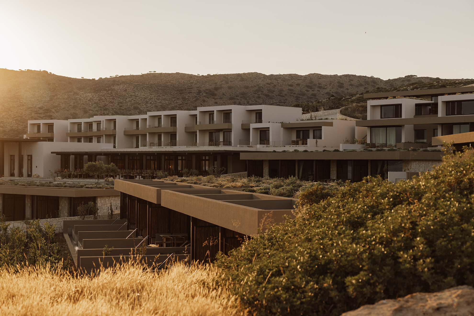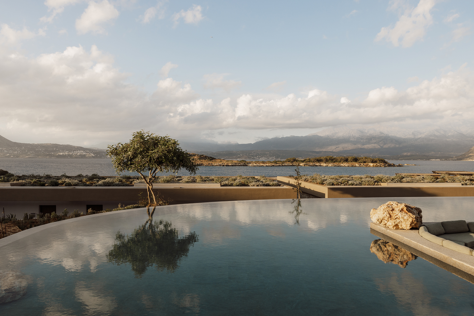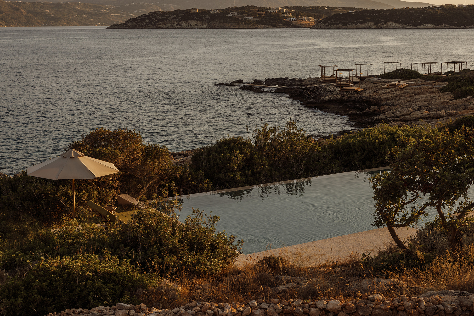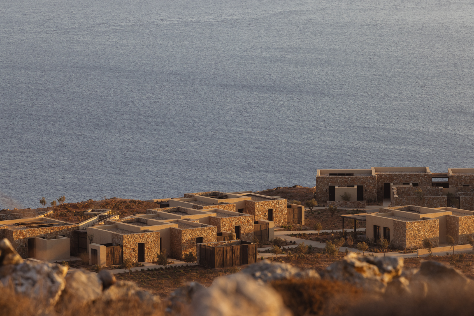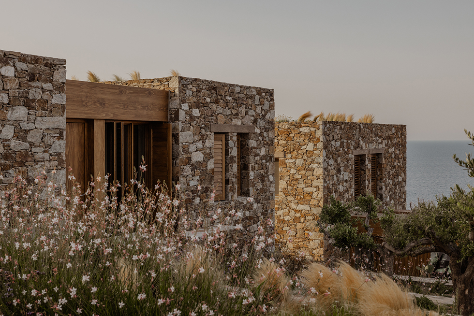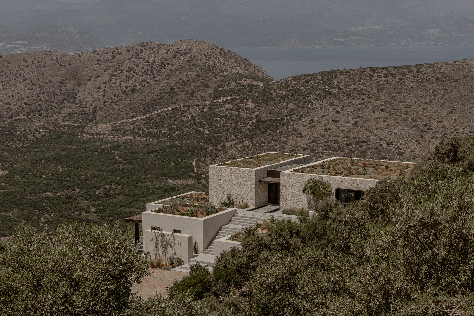Block722’s landmark architecture blends
Mediterranean simplicity with immersive, nature-inspired luxury
The new Marriott hotel in Marathi, Crete, designed by Block722,
sets a new benchmark for immersive, environmentally driven hospitality. Set on the rocky hillside of Akra Pelegri with uninterrupted views over Souda Bay, the 5-star resort sits in perfect synergy with the wild coastal landscape and draws deep inspiration from the local architectural language and the island’s
slow-living ethos. It represents a brand of quiet, sustainable luxury that scrupulously honours both place and tradition.
Hospitality that harmonises with its
environment
Stretching over the 59,700 m2 terraced site, the resort comprises
160 rooms and suites providing accommodation for up to 450 guests, alongside
generous shared amenities. Immersion begins immediately on arrival, through an
spacious square planted with native shrubs that impart a warm welcome. With
each step the sea slowly reveals itself, a moment that is carefully
orchestrated to allow a progressive unveiling of both the architectural
composition and the natural surroundings.
Planting continues inside the lobby, becoming an organic part of
the interior, framing the reception seating, while natural light enters from
above through a skylight, activating the internal garden and enhancing the connection to the surrounding landscape. The reception area is the first of a series of interconnected indoor spaces, furnished in calm, earthy tones, and followed by the bar, the main restaurant and the JW Market. This is the communal core of
the resort, arranged as a sequence of clean geometric volumes, that open up towards the sea through a series of grand pergolas, acting as a filter between interior and exterior space.
Shared spaces that invoke meditative calm
Forming the transition from indoors to out, the pergolas feature
simple supports that recall ancient Doric columns while dense shading elements
made of natural materials filter the Mediterranean sunlight, creating a constantly shifting interplay of light and shadow. These elements create ever-changing patterns of light and shadow across the verandas and the reflective pool of water that wraps around them. Here, natural
materials, including raw, uncut boulders of rock work alongside the clean,
geometric lines of the architecture to enhance tactility and connect guests to
the elemental nature of their surroundings. The full mediative quality of the
environment can be enjoyed in the islands of sunken seating reached by pathways
across the water.
Further amenities, including restaurants, shaded seating areas,
pools and wellness centre are harmoniously distributed across the lower part of
the site, nestled between the rugged rocky terrain and the coastline.
This spatial composition allows for gentle natural transitions between communal and private areas as the guest ascends towards
accommodation units, which stretch over the higher elevations of the landscape.
Rooms that are at one with nature
Designed into a series of one and two-level geometric structures
that are carefully positioned on the natural slope of the terrain, the rooms
and suites sit in perfect harmony with the landscape, while the emphitheatrical placement and human-scale architecture ensure uninterrupted
views, privacy, and a seamless integration into the surroundings.
Each room is conceived as an integrated living environment that
dissolves the boundaries between interior and exterior space. Privacy is assured, while optimal orientation guarantees captivating sea views. Private pools appear to float within the landscape, creating natural cooling microclimates, while shaded terraces and planted rooftops allow the natural terrain to become an essential part of the guests’ daily rhythm.
Celebrating local craftsmanship, materials
and environment
Block722’s vision of a harmonious marriage
between contemporary architecture and ancient land is achieved through close
collaboration with local suppliers, artisans, and manufacturers for nearly all
material, making and construction needs. Generations of local knowledge and
craftsmanship are directly embedded into the project’s DNA.
The material palette throughout reflects the immediate environment.
Stone walls are constructed using material harvested directly from on-site
excavations while concrete elements incorporate aggregates sourced from the same earth: The Marathi is quite literally born from its landscape. The colours, forms and textures of the fixtures and furnishings – made from raw, washed linen, terracotta tiling, earthenware, rattan and wood – are, meanwhile, drawn directly from the surrounding landscape, to create interiors that feel like natural extensions of the outdoors.
Honouring the land with regenerative design
A profound commitment to sustainability and land stewardship has
underpinned every design decision at the Marathi. Block722’s site-sensitive strategy was always to organically embed the built volumes into the coastal landscape, preserving the original topography through post-construction restoration.
The architecture engages meaningfully with its place through close
collaboration with localsuppliers, artisans, and builders at every stage of the
process, lending the project authenticity and material depth.
The material palette is drawn directly from the landscape. Stone
walls are built using material quarried on-site, while aggregates from the same
soil are used in the concrete area, the hotel quite literally emerges from the
land that hosts it. The colours, forms, and textures of the furnishings and
materials — including raw linen, terracotta, ceramics, woven fibres, and timber — shape interiors that feel like a natural extension of the outdoors.
The planting strategy was key. Focusing exclusively on native,
drought-tolerant species with minimal irrigation requirements, it supports local biodiversity, preserving and enhancing the existing flora. At all times, the built elements have been carefully integrated to work with, rather than against, the natural terrain.
Passive environmental approaches include optimal solar orientation,
natural cross-ventilation, and deep pergolas, all of which provide effective shading, improving thermal comfort and reducing energy use. Active approaches include renewable energy production through the inclusion of photovoltaic panels, water sourcing through an on-site well, and green roofs that improve thermal insulation while visually blending buildings into the landscape. These systems work together to minimize the project’s environmental impact while creating a destination that actively enhances the health of its ecosystem.
A blueprint for responsible, restorative
hospitality
Here on this dramatic Cretan coastline, construction and
conservation have come together to embed contemporary, restorative hospitality
sensitively and sustainably into one of the Mediterranean’s most treasured landscapes. The resort stands as a living example to architecture’s power to honour place while creating transformative experiences -ones that connect guests not only to the idea of luxury, but to the deeper rhythms of island life.
Client: Marriott Hotels & Resorts
Hotel Owner: Vasilakis SA
Brand: JW
Marriott
Operational Manager: SWOT Hospitality
Creative
Direction, Architecture & Interior design: Block722
Block722 Leaders: Sotiris Tsergas, Katja Margaritoglou, Christina
Kontou, Elena Milidaki
Design Team: Apostolos Karastamatis, Eirini Tsakalaki, Danai
Lazaridi, Electra Polyzou, Marilena
Michalopoulou, Xenia Bouranta, Georgia Nikolopoulou, Tzemil Moustafoglou,
Gregory Bodiotis
Architectural visualization: Block722
Landscaping: Doxiadis +
Planting: M&M Constructions Ltd
Construction & Project
Manager: Vasilakis
SA, Yiannis
Poulianakis, Sofia Papavasileiou
Procurement: Vasilakis
SA
Lighting Design: L+DG
Lighting Architects
Structural: PLINTH
MEP Eng: AGAPALAKIS &
ASSOCIATES L.P.
Spa &
Wellness consultants: Eminence Hospitality and Andrew
Gibson
Art direction: Block722, Efi Spyrou
Photographer: Ana Santl
Styling: Priszcilla Varga
Aerial videographer and photographer: George Pappas
